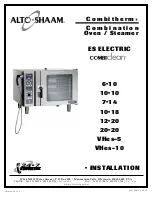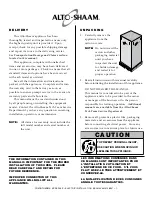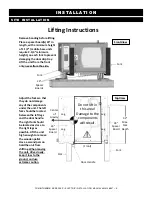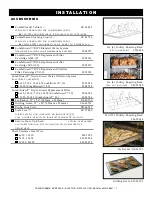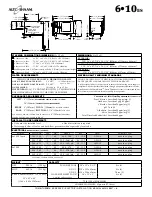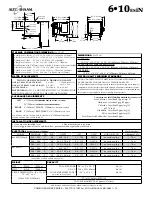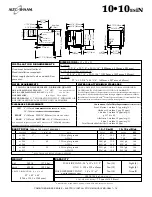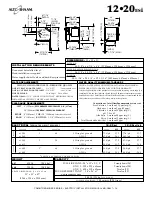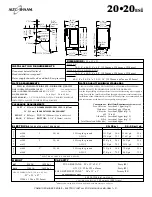
COMbIThERM® ES SERIES
•
ELECTRIC
INSTALLATION MANUAL #MN-28897 •
6.
s i t e i n s t a l l a t i o n
i n s t a l l a t i o n
positioning requirements
q
in order to ensure proper ventilation, a minimum
distance of at least 6-inches (152mm) must be kept
from the control panels side (left) of the oven and any
adjoining surfaces.
note:
Additional clearance is needed for service
access. A minimum distance of 18-inches is strongly
recommended. If adequate service clearance is not
provided, it will be necessary to disconnect the
electrical, water, and drain to move the oven with a
fork lift for service access. Charges in connection with
inadequate service access is not covered under warranty.
q
allow a minimum of 4-inches (102mm) from the right
side of the oven to allow the door to open to at least a
90° angle. Fully opened, the door will extend up to a
225° angle if the oven is furnished with the retractable
door option, allow a minimum clearance of
6-1/2 inches (165mm).
q
allow a minimum clearance of 4-inches (102mm) from
the back of the oven for plumbing connections.
q
allow a 20-inch (500mm) clearance at the top of the
oven for free air movement and for the steam vent(s)
located at the top.
q
do not install the oven adjacent to heat producing
equipment such as fryers, broilers, etc. heat from such
appliances may cause damage to the controls of the
combitherm. Minimum clearance recommended:
20-inches (500mm)
place the combitherm oven on a stable, non-combustible
level horizontal surface. For countertop
models, the oven stand must be level. level
from front-to-back and side-to-side by means
of the adjustable legs. in addition, the overall
height of the oven should be positioned so the operating
controls and shelves may be conveniently reached from
the front.
when placing a countertop model on an oven stand,
position the oven legs on the outside of the
positioning pins.
positioning
pins
positioning
pins

