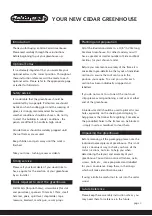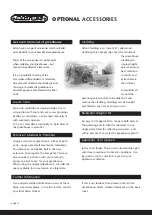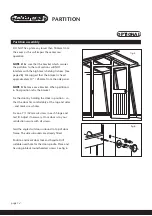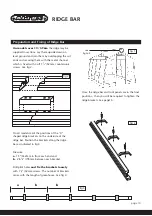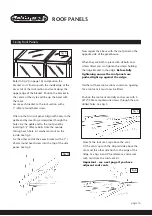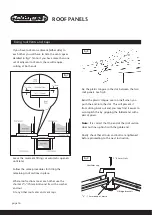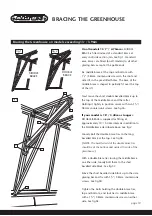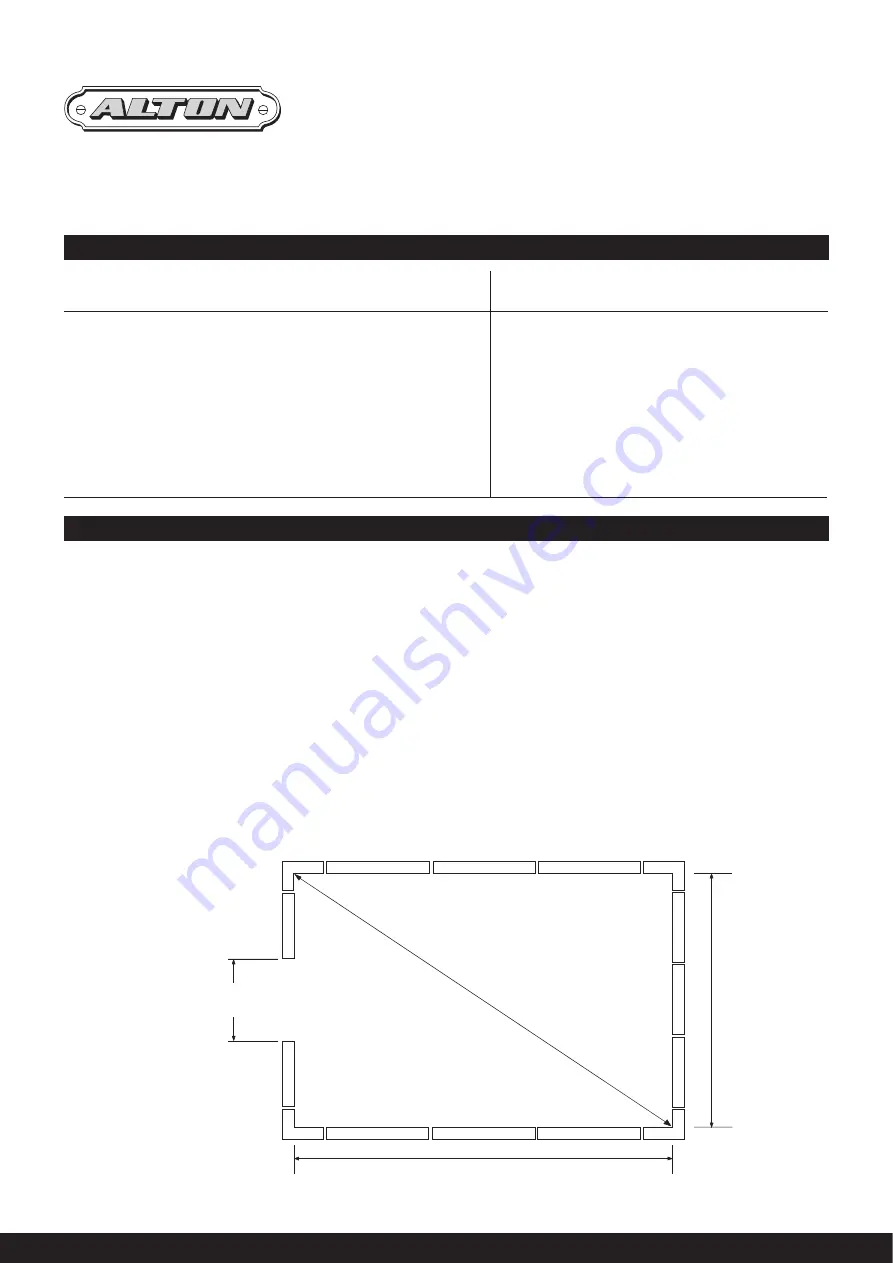
page 6
CONCRETE BASE KERBS
INTERNAL DIMENSIONS
EXTERNAL DIMENSIONS
Model
Width
Length
Diagonal
Width
Length
Diagonal
8’0” x 5’6”
7’5” (2261mm) 4’9” (1448mm)
8’ 9
3
/
4
” (2685mm)
8’3” (2515mm)
5’3
3
/
4
” (1619mm)
9’9
3
/
4
” (2991mm)
8’0” x 8’0”
7’5” (2261mm) 7’3
5
/
8
” (2226mm)
10’4
7
/
8
” (3173mm)
8’3” (2515mm)
7’10
3
/
8
” (2397mm) 11’4
3
/
4
” (3474mm)
8’0” x 10’6”
7’5” (2261mm) 9’9
1
/
2
” (2984mm)
12’3
3
/
8
” (3744mm)
8’3” (2515mm)
10’4
1
/
4
” (3156mm) 13’2
7
/
8
” (4036mm)
8’0” x 13’0”
7’5” (2261mm) 12’4
1
/
8
” (3762mm) 14’4
3
/
4
” (4389mm)
8’3” (2515mm)
12’10
7
/
8
” (3934mm) 15’3
7
/
8
” (4669mm)
8’0” x 15’7”
7’5” (2261mm) 14’10” (4521mm)
16’7” (5055mm)
8’3” (2515mm)
15’4
3
/
4
” (4693mm) 17’5
5
/
8
” (5324mm)
8’0” x 18’0”
7’5” (2261mm) 17’4
5
/
8
” (5299mm) 18’10
7
/
8
” (5761mm)
8’3” (2515mm)
17’11
3
/
8
” (5471mm) 19’9” (6021mm)
8’0” x 20’7”
7’5” (2261mm) 19’10
1
/
2
” (6058mm) 21’2
1
/
2
” (6466mm)
8’3” (2515mm)
20’5
1
/
4
” (6229mm) 22’0
1
/
2
” (6718mm)
Base kerb dimensions
Setting out the Concrete Kerbs
The kerbs should be laid out according to the
internal dimensions for your particular model. The
dimensions are given above. Check the diagonal
measurements both ways to ensure squareness.
As a result of the manufacturing process the kerbs
can in some cases be uneven on the underside and
may need to be bedded on a dry sand/cement
mix to correct any inaccuracy.
Each kerb has a number stamped on it to help you
identify it and relates to the plan below. The plan
shows the position of each kerb.
The ends are the same for all models but the
quantity of kerbs (Ref 756) for the sides varies with
the particular length of model. The example layout
below is for a 8’ x 10’6”/ 2.43m x 3.20m model.
The corner kerbs should be positioned with the
sloping side at the side of the the greenhouse and
the vertical side to the front or back.
Please note that gaps between the concrete kerbs
are normal and these should be grouted after
erection of the greenhouse has been completed.
Diagram based on
the 8’x10’ model
Internal Diagonal
(see chart above)
Internal Length (see chart above)
S756
E454
S756
S756
S756
S756
S756
E454
L340
R340
Internal
Width
7'5"/2261mm
E585
E585
E585
L340
R340
Door Width
2'9
3
/
4
" / 857mm
Summary of Contents for Amateur 8'0" x 10'6"
Page 31: ...page 31...



