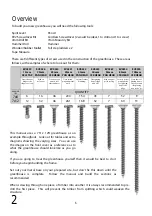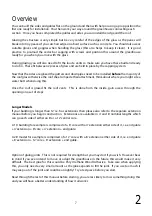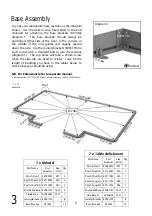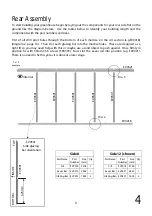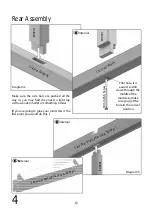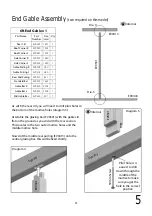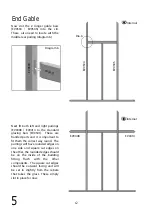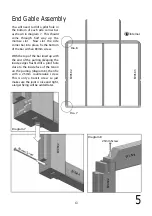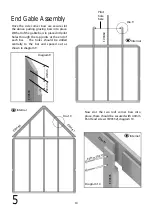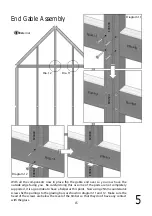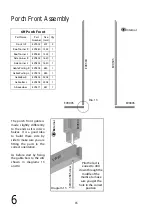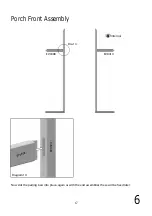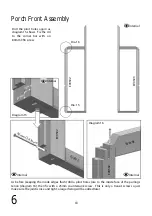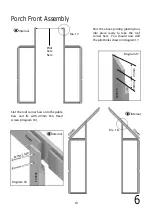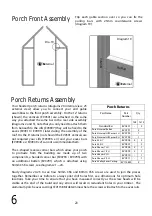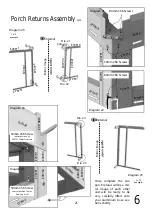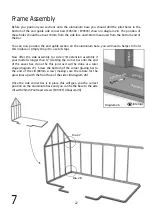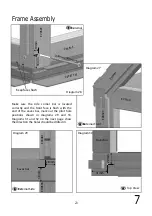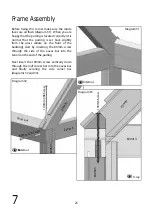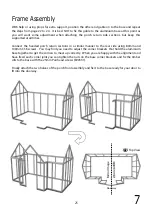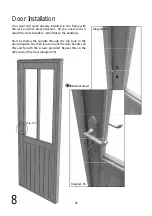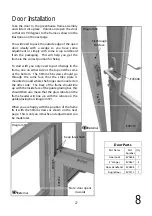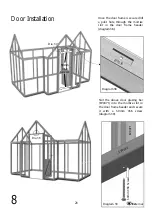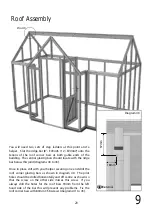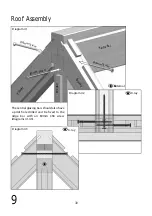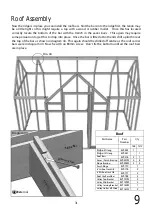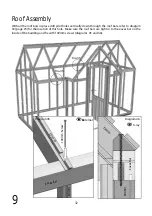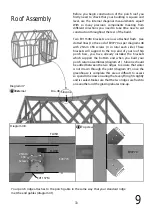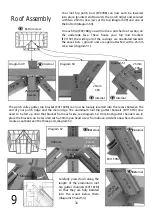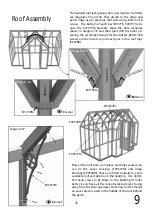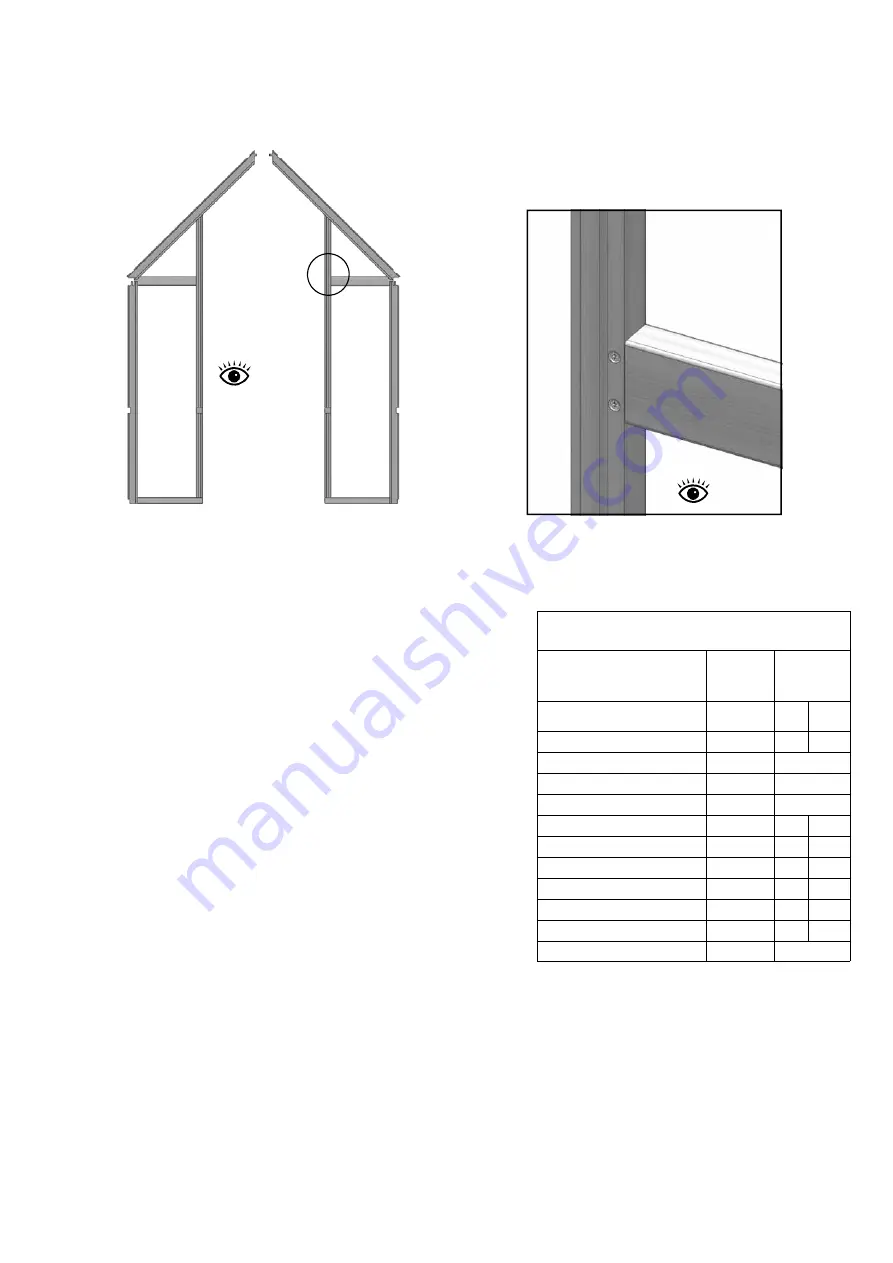
20
Porch Returns Assembly
Porch Front Assembly
6
EV0504
EV0408
Dia. 19
Ex
ternal
Your handed porch returns (diagrams 20 internal view, 23
external view) allow you to connect your end gable
assemblies to the front porch assembly. On the 12’ returns
(shown) the verticals (EV0501) are attached in the same
way you attached the same bar in the rear side assembly
(diagrams 2 and 3), note that you only need to attach them
from beneath to the cills (EV0907) they will be fixed to the
eaves (EV0910 / EV0911) later during the assembly of the
roof. On the 8’ returns (not shown) the EV0501 verticals are
not required your cills (EV0906 x 4) and your eaves bars
(EV0908 x 2, EV0909 x 2) can not accommodate them.
The L-shaped reverse corner bars which allow your porch
to protrude from the building are made up of two
components, a handed corner bar (EV0794 / EV0795) with
an additional batten (EV0791) which is attached using
50mm CSK screws, see diagrams 21—24.
Study diagrams 20-25 to see how 50mm CSK and 80mm CSK screws are used to join the pieces
together. Remember as before to always pilot drill holes first, see dimensions for optimum hole
locations. Take your time to ensure that you have measured correctly as the screw heads will be
visible at the end of the build and any errors will result in redundant holes in your timber. The
aluminium porch eaves castings (EV1158M) determine where the screws will attach to the eaves rails.
Flip each gable section over so you can fix the
purling bars with 25mm countersunk screws
(diagram 19).
Diagram 19
Porch Returns
Part Name
Part
Number
Qty
7x8 7x12
Standard Bar
EV0501
-
2
Porch Internal Batten
EV0791
2
Porch Internal HB Corner LH
EV0794
1
Porch Internal HB Corner RH
EV0795
1
Porch Cill 1’
EV0906
4
2
Porch Cill 3’
EV0907
-
2
Porch Eaves 1’ LH
EV0908
2
1
Porch Eaves 1’ RH
EV0909
2
1
Porch Eaves 3’ LH
EV0910
-
1
Porch Eaves 3’ RH
EV0911
-
1
Porch Valley Eaves Casting
EV1158M
2
Ex
ternal

