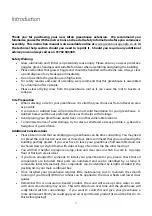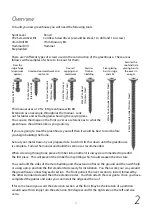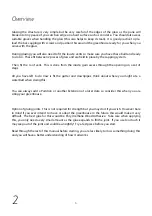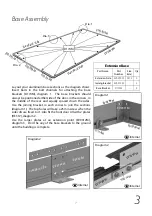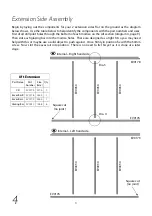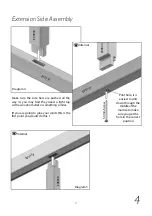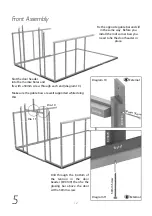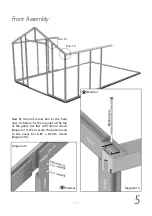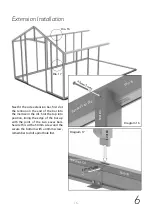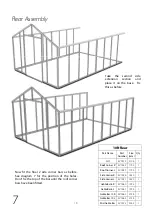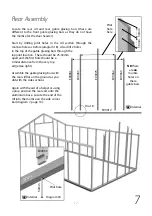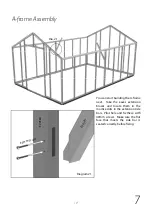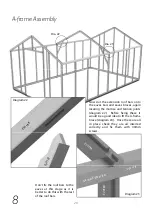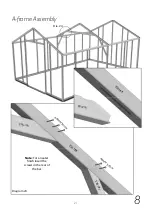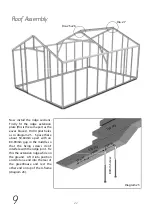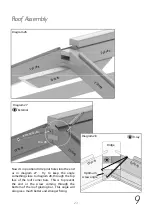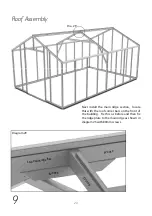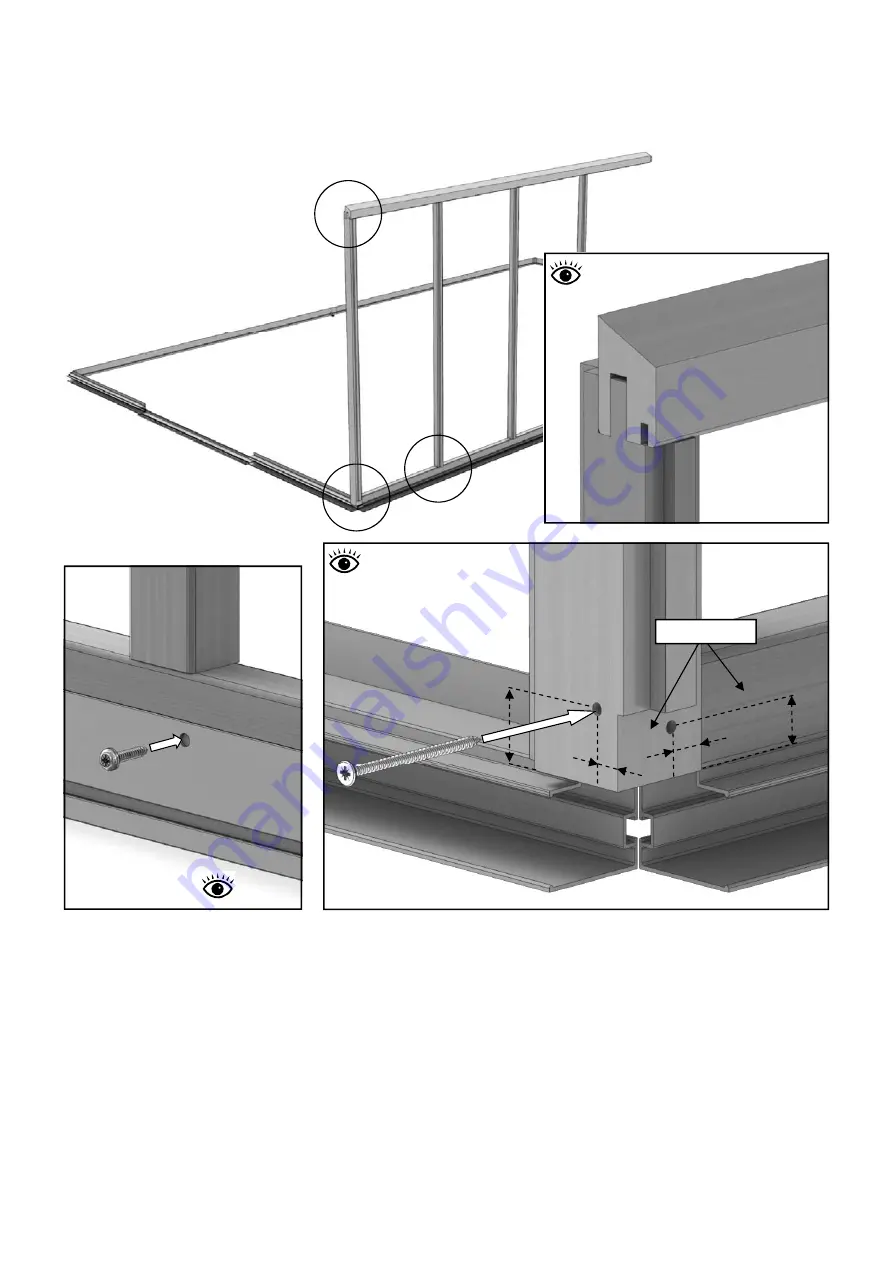
10
Front Assembly
Diagram 8
25m
m Sc
rew
Side Cill
Side Bas
e
EV0030
Internal
Diagram 6
EV0057
Eave
s Bar
External
(Outs
ide E
dge)
To install this section you will need a helper to hold the side in position or strap it to a set of steps.
Drill two pilot holes in the bottom of the side corner bar as in diagram 6. The height of these holes
should be about 15mm on the side face and 25mm on the rear face measured from the end of the
bar, try to keep these at different heights to each other so the screws don’t intersect each other.
Now offer the side corner to the eaves bar slotting the tennon into the mortise shown in diagram 5,
do not fix this joint as it will be done at a later stage. Screw the bottom of the corner glazing bar to
the end of the cill (80mm screw) making sure the rebate for the glass lines up with the front face of
the side cill (diagram 6).
Once the side corner bar is in place this will give you the correct position on the aluminium
base and you can fix the base to the side cill with 25mm screws (diagram 7).
5
Diagram 7
80mm
Screw
EV0057
16m
m
16mm
Side
Face
Front
Face
15mm
25mm
Side
Cill
External
Keep faces in line
Dia. 7
Dia. 8
Dia. 6



