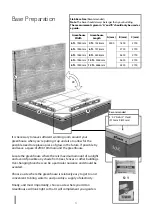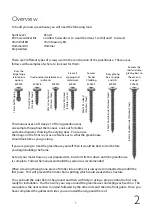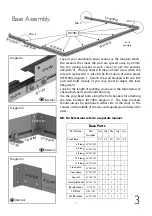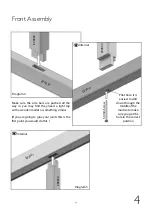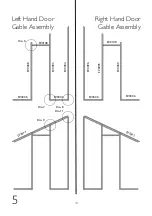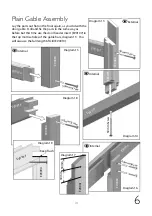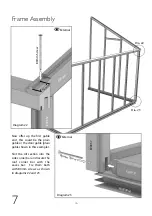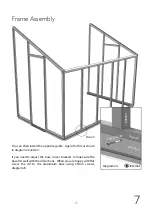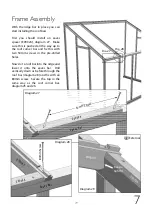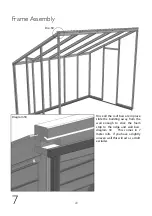
7
Base Assembly
3
EV0298M
EV0
305
M
EV029
4M
6 x 10
example
D174M
EV029
4M
EV0311M
D174M
EV02
98M
EV0305
M
Internal
Diagram 2
EV
02
87
M
HE
512M
EV0
294M
Internal
Diagram 1
Dia. 3
Dia. 1
Lay out your aluminium base sections as the diagram shows,
the sections that meet the wall are spaced away by 25mm.
Use the joining bracket in each corner to join the sections
(diagram 2). The top holes will take a 25mm screw when the
side cills are fixed to it. Also fit the front door cill with 2 plates
(HE512M), diagram 1. Attach the wall brackets with two M6
nuts and bolts loosely as you may need to adjust this later
(diagram 3).
Look for the length of building you have in the table below to
check which parts you should be using.
Use the crop-head bolts along the bolt channels for attaching
the base brackets (D174M), diagram 2. The base brackets
should always be positioned either side of the door, in the
corners, in the middle of the rear and equally spaced down the
sides.
NB. For Extensions refer to a separate manual.
EV028
7M
EV0298M
EV0376M
Diagram 3
Internal
Base Parts
Part Name
Part
Number
Qty Qty Qty Qty
Front Base:
6ft 8ft 10ft 12ft
6ft long
EV0303M
1
8ft long
EV0304M
1
10ft long
EV0305M
1
12ft long
EV0306M
1
Plain Gable
EV0298M
1
1
1
1
Door Gable
EV0294M
2
2
2
2
Door Cill
EV0287M
1
1
1
1
Qty
4ft
1
2
1
4ft long
EV0302M
1
Joining Bracket
EV0311M
2
2
2
2
2
Base Bracket
D174M
6
7
8
8
8
Cill Plate
HE512M
2
2
2
2
2
Wall Bracket
EV0376M
2
2
2
2
2
Dia. 2




