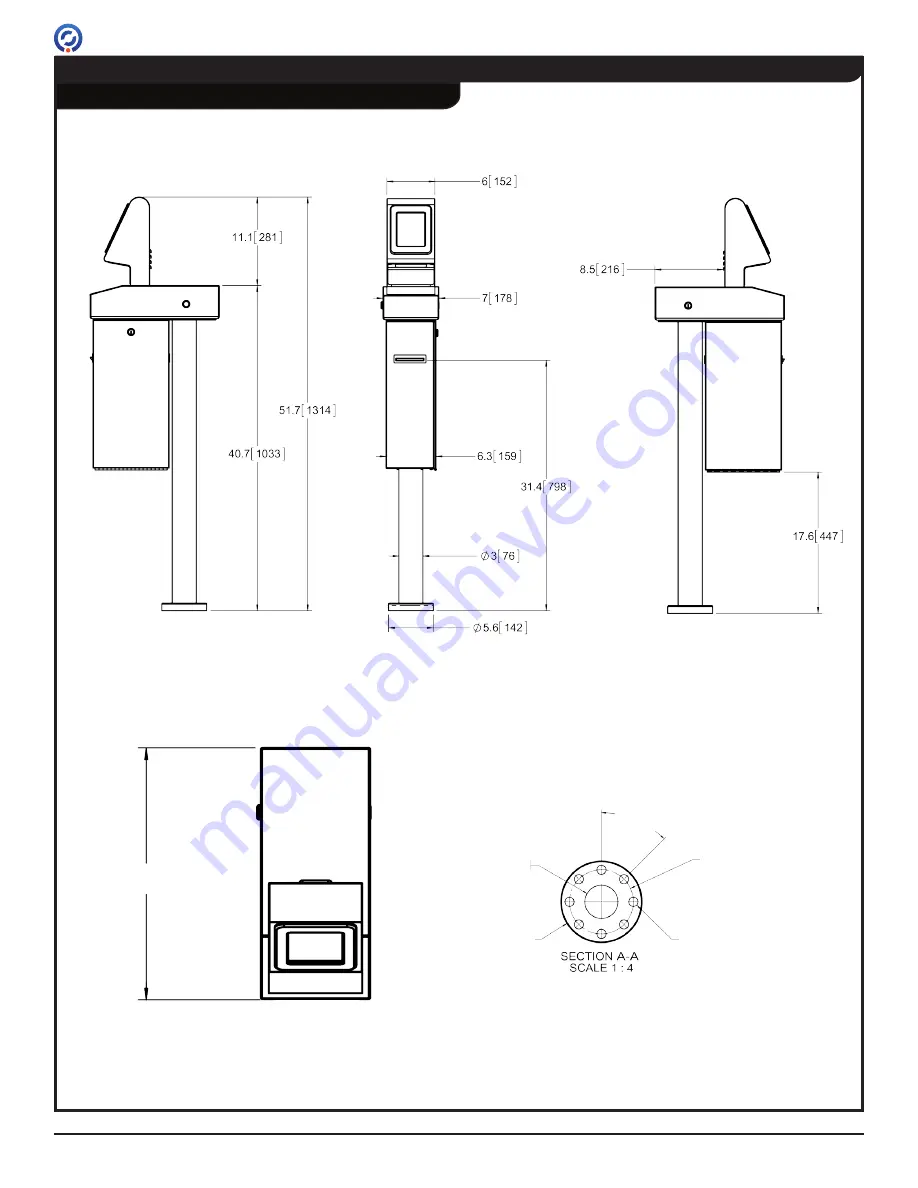
TAS12-AS1 & TAS12P-AS1 Installation Instructions
Page 20
For Assistance: support@alvaradomfg.com +1 (909) 591-8431 PUD3677R1-0
Appendix A - Plan, Elevation and Footprint Drawings (cont.)
TAS12P-AS1
16.1[409]
2.3[58]
4.4[111]
45°
TYPICAL
5.6[142]
8X .6[16]
(ANCHORING HOLES)