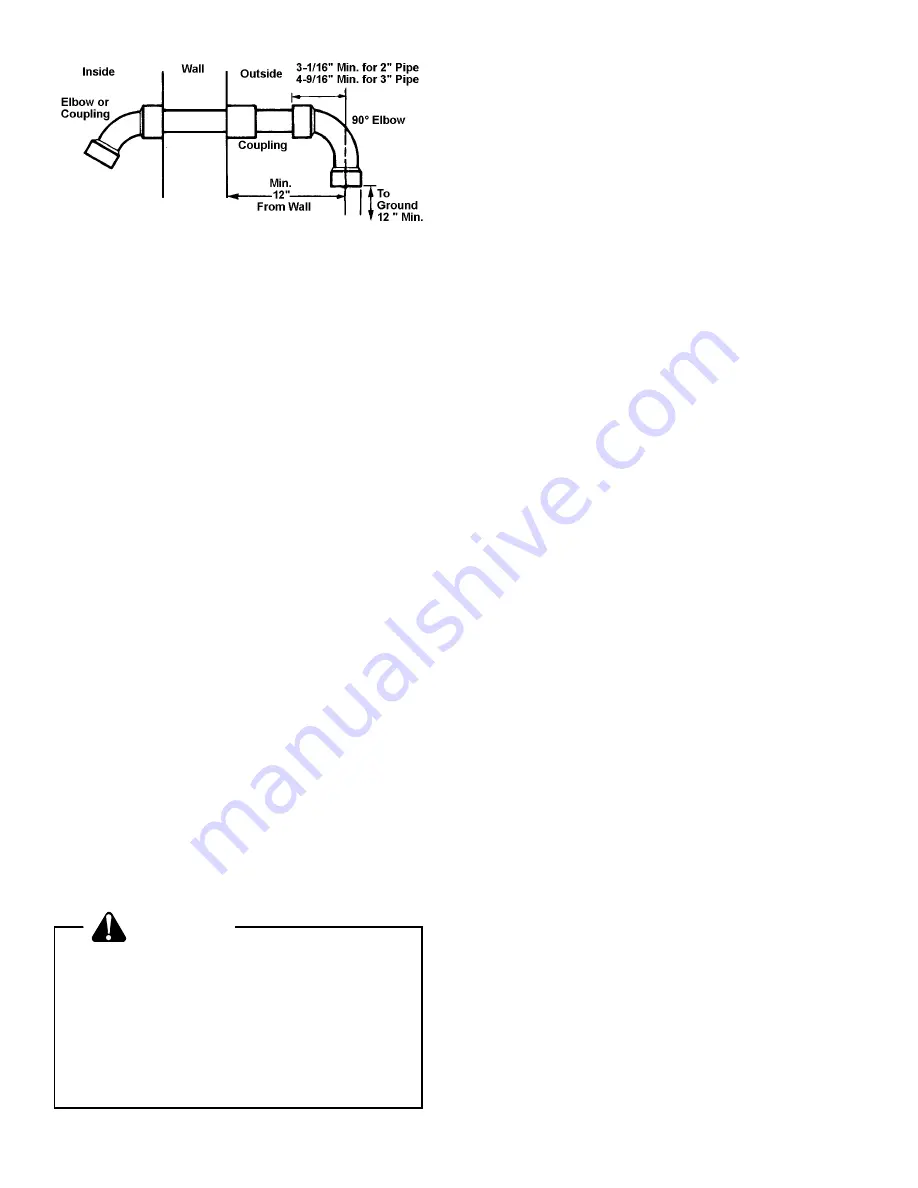
10
Additional Canadian Venting
Requirements
In Canada venting shall conform to the requirements
of the current CANI-B149 Installation Codes.
Use only C.S.A. Listed 2 inch or 3 inch nominal diam-
eter PVC or ABS pipe and fittings throughout.
The Minimum vent consists of 3 feet of straight pipe
with 2 elbows (9 equivalent feet).
A single wall vent shall not be run vertically through
the roof. The vent may be run through an existing
unused chimney as described in the previous venting
section provided the space between the vent pipe and
the chimney is insulated and closed with a weather
tight, corrosion resistant flashing.
Cut all vent pipe at right angles. Remove inside and
outside burr at each cut. Use cleaner to clean pipe
and fitting socket. Use CSA listed cement to fasten
pipe and fittings.
Follow manufacturers cleaning and cementing instruc-
tions carefully to avoid leakage.
NOTE:
ALL PIPING EXPOSED OUTDOORS OR IN
UNHEATED AREAS MUST BE INSULATED WITH
1/2 inch THICK CLOSED CELL FOAM INSULATION
SUCH AS ARMAFLEX OR INSULTUBE.
The vent terminal shall
not
be located:
1. Less than 12 inches above the finished grade line.
2. Less than 36 inches from any building opening or
any gas service regulator. (For gas service regula-
tors in the Province of Ontario, 72 inches.)
3. Less than 72 inches from the combustion air inlet of
another appliance.
4. Directly above a gas utility meter or service regula-
tor.
5. Over a walkway unless 84 inches above grade.
Figure 5
Horizontal Vent Termination
In a basement installation,
the vent pipe may be run
between the joist spaces. If the vent must go below the
joists, then the pipe must run up into the last joist space
to go through the header. Two 45° elbows should be
used rather than 90s. The horizontal run must not have
any sag that can hold condensate and should pitch up at
least 1/4 inch per foot so that condensate will run back
to the unit to drain. Support the horizontal run at least
every three feet. Allow for some expansion and con-
traction from temperature fluctuations. The normal di-
rection changes usually account for this, but if you have
a long run followed by a short offset of less than 40
inches such as going up into the last joist space, the
pipe should be tightly clamped to prevent flex loading
on the fittings. Seal around the pipe on the outside wall
with silicone caulking material.
If the vent is to be run vertically through the roof,
it must
extend at least 12 inches above the roof line and shall
be at least 12 inches from any vertical wall. It must
terminate at least three feet above any forced air inlet
located within 10 feet, and at least 12 inches from any
door, window, or gravity air inlet into any building. If
heavy snow is expected to remain on the roof, the
clearances to vertical walls and the roof may need to be
increased. The vent must be made tight where it pen-
etrates the roof with a proper flashing such as used with
a plastic plumbing vent. The vent may be run through
an existing
unused
chimney: however, the pipe must
be used all the way through to at least 12 inches above
the top of the existing chimney. The space between the
vent pipe and the chimney must be closed with a weather
tight, corrosion resistant flashing.
Never vent with an
existing appliance or vent used by a solid fuel appliance.
WARNING
Upon completion of the furnace installa-
tion, carefully inspect the entire flue sys-
tem both inside and outside the furnace
to assure it is properly sealed. Leaks in
the flue system can result in serious per-
sonal injury or death due to exposure to
flue products, including carbon monox-
ide.










































