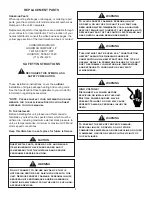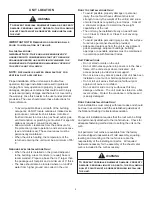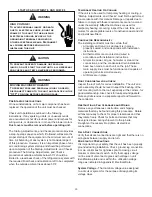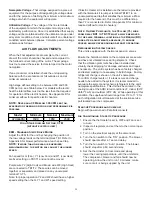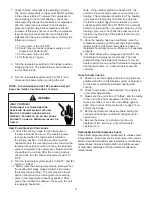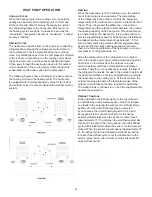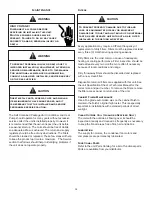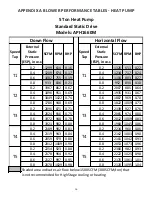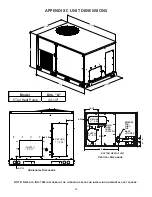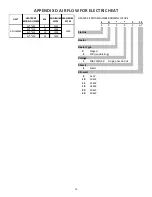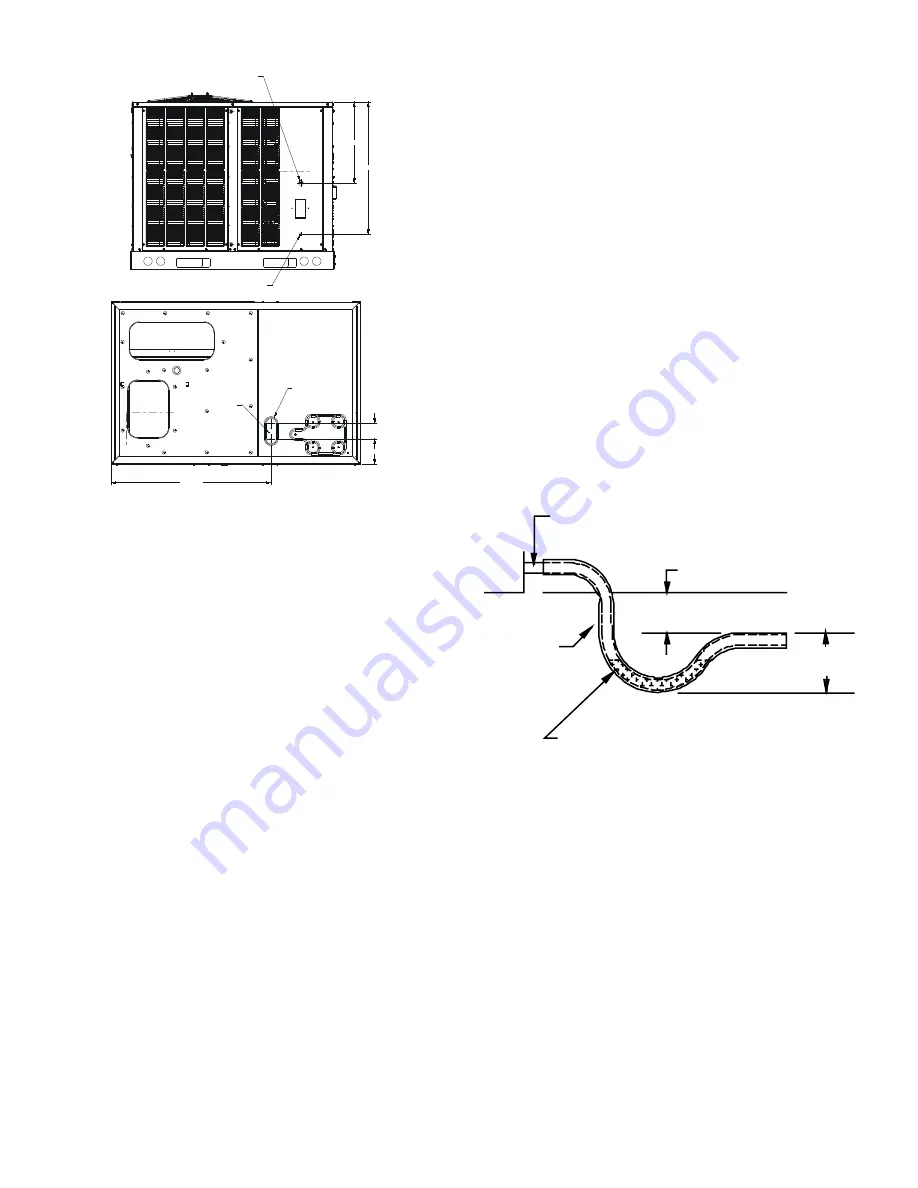
9
4-1/2"
47-9/16"
7-1/2"
4-1/16 DIA.
POWER THRU
THE CURB
RETURN
19-3/8
31-3/8
LOW VOLTAGE
ENTRANCE
HIGH VOLTAGE ENTRANCE
(REMOVE PLUG)
electrical entrance and thru curb
(bottom view of unit)
Low Voltage Control Wiring
1. A 24V thermostat must be installed for unit operation.
2. Locate thermostat or remote sensor in the
conditioned space where it will sense average
temperature. Do not locate the device where it may
be directly exposed to supply air, sunlight or other
sources of heat. Follow installation instructions
packaged with the thermostat.
3. Use #18 AWG wire for 24V control wiring runs not
exceeding 75 feet. Use #16 AWG wire for 24V
control wiring runs not exceeding 125 feet. Use #14
AWG wire for 24V control wiring runs not exceeding
200 feet. Low voltage wiring may be National
Electrical Code (NEC) Class 2 where permitted by
local codes.
4. Route thermostat wires from sub-base terminals
to the unit. Control wiring should enter through the
condenser panel opening or through curb indicated
in “Electrical Entrance” figure. Connect thermostat
and any accessory wiring to low voltage terminal
block TB1 in the main control box.
NOTE: Field-supplied conduit may need to be
installed depending on unit/curb configuration.
Use #18 AWG solid conductor wire whenever
connecting thermostat wires to terminals on
sub-base. DO NOT use larger than #18 AWG wire.
A transition to #18 AWG wire may be required
before entering thermostat sub-base.
NOTE: Refer to unit wiring diagrams for
thermostat or remote sensor connections.
CIRCULATING AIR AND FILTERS
Ductwork
The supply duct from the unit through a wall may be
installed without clearance. However, minimum unit
clearances must be maintained (see “Clearances” section).
The supply duct should be provided with an access panel
large enough to inspect the air chamber downstream of
the heat exchanger. A cover should be tightly attached to
prevent air leaks.
Ductwork dimensions are shown in the roof curb
installation manual.
If desired, supply and return duct connections to the unit
may be made with flexible connections to reduce possible
unit operating sound transmission.
CONDENSATE DRAIN CONNECTION
Condensate Drain Connection
A 3/4” female NPT drain connection is supplied on the
end of the unit and bottom of the drain pan for condensate
piping. An external trap must be installed for proper
condensate drainage. Hand tighten drain fitting to the drain
connection.
DRAIN
CONNECTION
UNIT
2" MINIMUM
FLEXIBLE
TUBING-HOSE
OR PIPE
3" MINIMUM
A POSITIVE LIQUID
SEAL IS REQUIRED
drain connection
Install condensate drain trap as shown. Use 3/4” drain line
and fittings or larger. Do not operate without trap.
Horizontal Drain
Drainage of condensate directly onto the roof may be
acceptable; refer to local code. It is recommended that a
small drip pad of either stone, mortar, wood or metal be
provided to prevent any possible damage to the roof.
Vertical Drain
To use the bottom drain connection, remove the drain plug
from the bottom connection and install it in the horizontal
connection.
Cleaning
Due to the fact that drain pans in any air conditioning
unit will have some moisture in them, algae and fungus
will grow due to airborne bacteria and spores. Periodic
cleaning is necessary to prevent this build-up from plugging
the drain.
Summary of Contents for M Series
Page 15: ...15 Wiring Example Electric Heat Wiring Example ...
Page 21: ...21 ...
Page 22: ...22 ...


