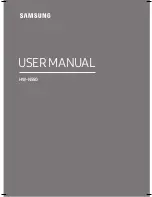
16
VIII. Flue Vent
Flue Hood And Air Inlet Hood Installation
The flue hood and air inlet hood are packaged in a box
which is located inside the return air compartment. They
must be installed prior to operation of the unit. See Fig-
ure 10.
To install the flue hood cover:
1. Remove the flue hood from inside the box.
2. Slide the upper lip of the hood cover under the top
edge of the unit.
3. Attach the flue hood with two sheet metal screws.
To install the air inlet hood:
1. Remove hood from inside box.
2. Attach hood by using three sheet metal screws.
Figure 10
Air Inlet Hood and Flue Hood
Replacing a Indoor Furnace
WARNING
To prevent property damage, personal
injury or death, do not vent this unit with
any other appliance.
When an existing indoor furnace is removed from a
venting system servicing other appliances, the venting
system may be too large to properly vent the remaining
attached appliances (water heater, etc.).
The following steps must be followed with each appli-
ance remaining connected to the common venting sys-
tem placed in operation, while the other appliances
remaining connected to the common venting system are
not in operation.
1. Seal any unused openings in the common venting
system.
2. Visually inspect the venting system for proper size
and horizontal pitch and determine there is no block-
age or restriction, leakage, corrosion and other de-
ficiencies which could cause an unsafe condition.
3. Insofar as is practical, close all building doors and
windows and all doors between the space in which
the appliances remaining connected to the common
venting system are located and other spaces of the
building. Turn on clothes dryers and any appliance
not connected to the common venting system. Turn
on any exhaust fans, such as the range hoods and
bathroom exhausts, so they will operate at maximum
speed. Do not operate a summer exhaust fan. Close
fireplace dampers.
4. Follow the lighting instructions. Place the appliance
being inspected in operation. Adjust the thermostat
so appliance will operate continuously.
5. Test for spillage at the draft hood relief opening af-
ter five minutes of main burner operation. Use the
flame of a match or candle.
6. After it has been determined that each appliance
remaining connected to the common venting sys-
tem properly vents when tested as outlined above,
return doors, windows, exhaust fans, fireplace damp-
ers, and any other gas-burning appliance to their
previous conditions of use.
7. If improper venting is observed during any of the
above tests, the common venting system must be
corrected in accordance with the latest edition of the
National Fuel Gas Code, (ANSI Z223.1).
If resizing any portion of the common venting system,
use the appropriate table in Appendix G, in the latest
edition of the National Fuel Gas Code, (ANSI Z223.1).
IX. Condensate Drain
Condensate Drain Connection
The evaporator condensate drain connection is 3/4" FPT.
Clean out the inside of the drain connection to assure
good condensate water runoff before connecting drain
line. The drain line should have a trap on it to prevent
debris, insects and dirt from being drawn into the return
air system. Refer to Figure 11 for location. A 1" mini-
mum head is recommended to allow draining against
the negative pressure inside the unit.
Pitch T
oward
Drain
Trap
1" Minimum
Condensate
Drain Connection
The Drain Connection Must
Be The Same Size as On
Unit or Larger
Figure 11
Typical Condensate Drain
NOTE: To avoid double trapping and an overflowing
drain pan, soft plastic drain lines are not recommended.
Summary of Contents for PGB58B
Page 8: ...8 Figure 1 Required Clearances For All Installations...
Page 29: ...29 XVI Wiring Diagram PGC24 36...
Page 30: ...30 PGC 42...
Page 31: ...31 PGC 48...
















































