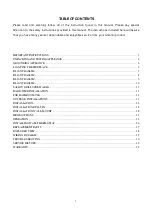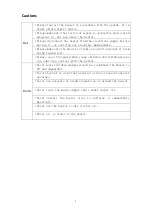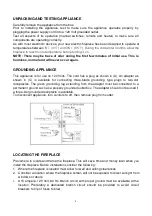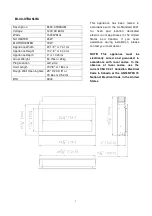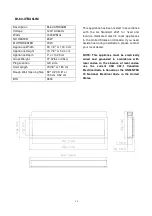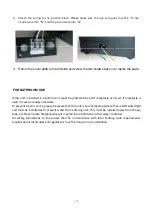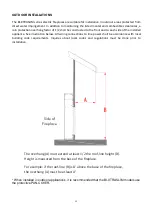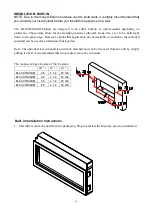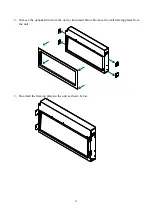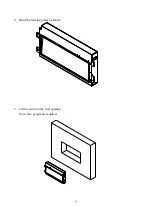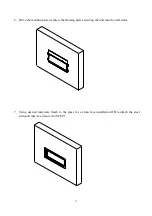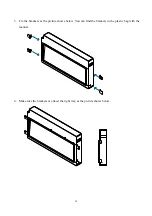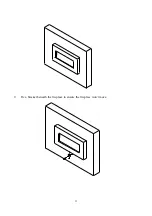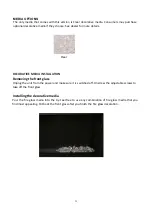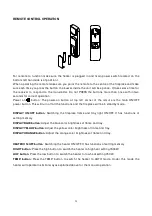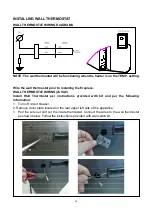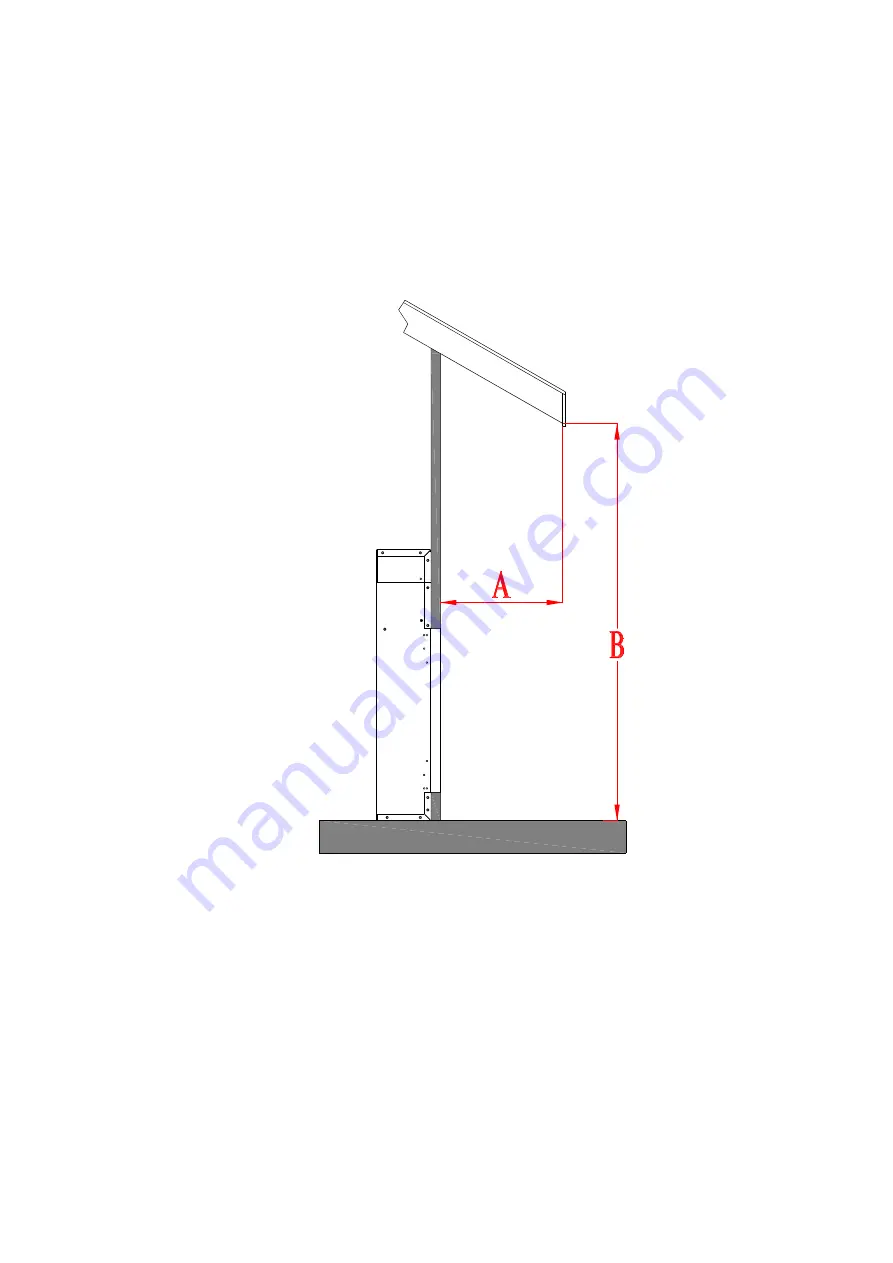
The overhang (A) must extend at least 1/2 the roof-line height (B).
Height is measured from the base of the fireplace.
For example: if the roof-line (B) is 8’ above the base of the fireplace,
the overhang (A) must be at least 4’.
13
OUTDOOR INSTALLATIONS
* When installed in outdoor applications, it is recommended that the BI-XTRASLIM models use
the protective PAN-COVER.
The BI-XTRASLIM series electric fireplaces are suitable for installation in outdoor areas protected from
direct water impingement. In addition to maintaining the listed mantel and combustibles clearances, a
rain protection overhang factor of 1/2 shall be constructed to the front and to each side of the installed
appliance. See illustration below. All wiring connections to line power shall be accordance with local
building code requirements. Inquires about local codes and regulations must be done prior to
installation.
Summary of Contents for BI-30-XTRASLIM
Page 22: ...9 Fix a bracket beneath the fireplace to ensure the fireplace won t move 22...
Page 28: ...28 EXPLODED VIEW...
Page 29: ...Wiring diagram 29...
Page 32: ...32...


