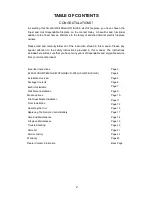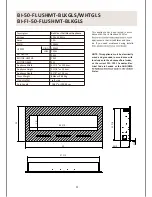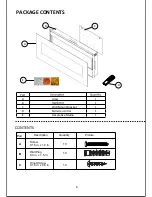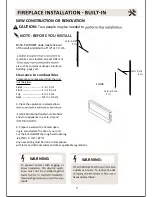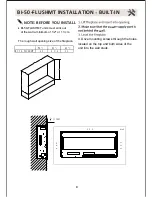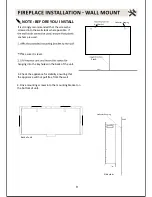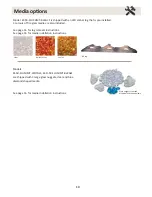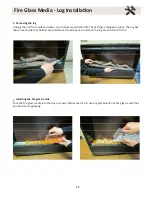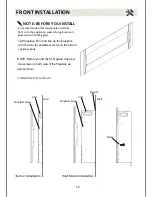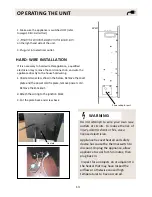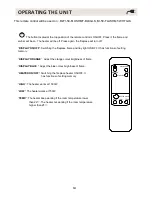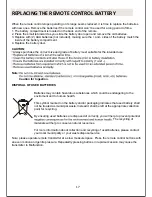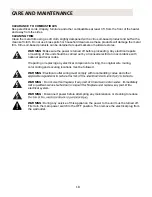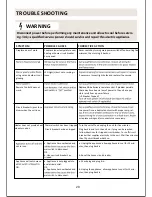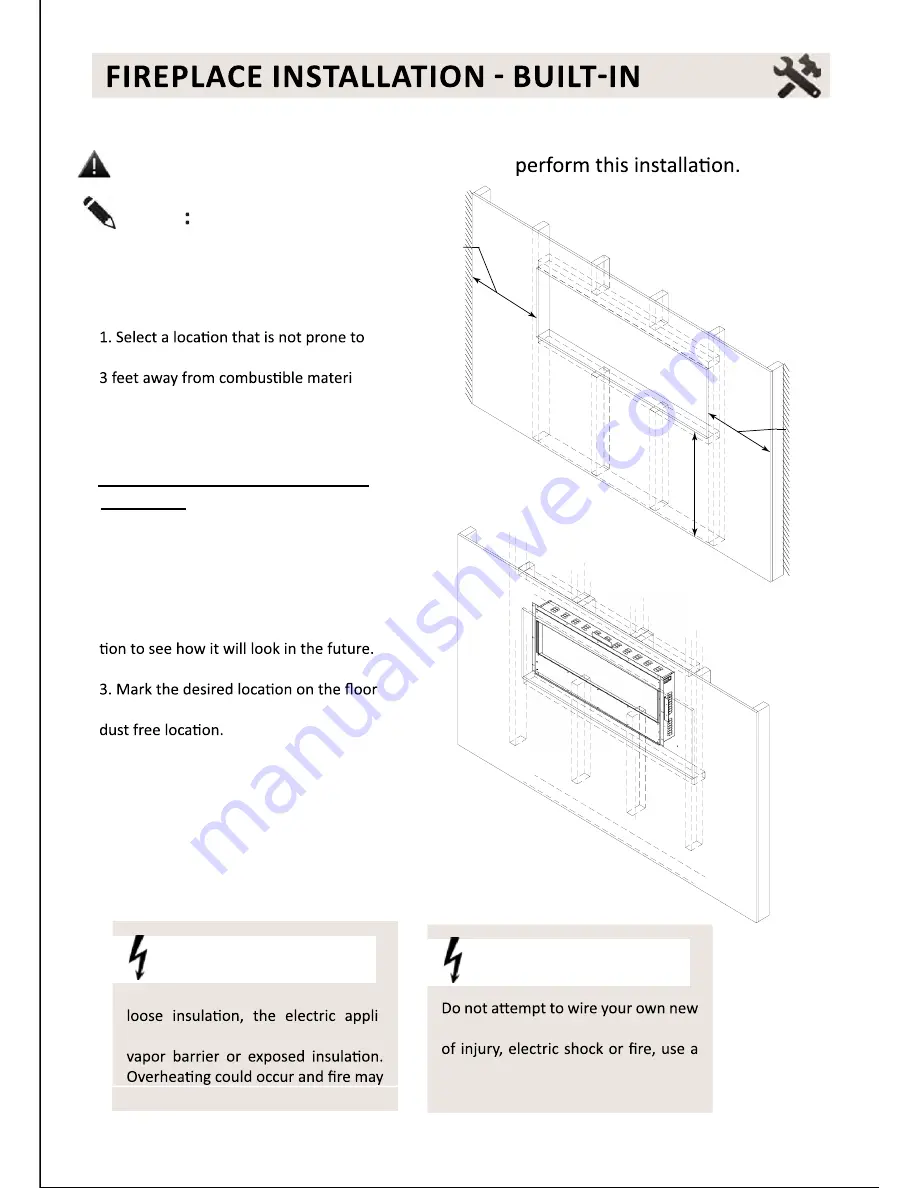
NEW CONSTRUCTION OR RENOVATION
CAUTION:
T
wo people m
a
y be needed
to
moi
stur
e and is loc
ate
d
at leas
t 0.91 m or
-
als such as cur
t
ains or d
r
apes, furnitu
r
e,
bedding, pape
r
,
et
c.
2. Place the appliance in selec
t
ed loc
a-
and
stor
e appliance in a safe, dry and
4. P
r
epa
re a
wall with a f
r
amed open-
ing
t
o accomod
ate the si
ze of your unit.
outlets or
ci
r
cuits
. To r
educ
e the
risk
licensed electrician.
WARNING:
To
p
re
v
e
n
t
c
o
n
t
ac
t
wit
h sa
gging
or
-
anc
e
mu
st
no
t be
in
stalle
d
a
gain
st
result.
WARNING:
Sides ---------------------- 2 in / 5 cm
Floor ---------------------- 1 in / 2.5 cm
Top ---------------------- 2 in / 5 cm
Back ---------------------- 1/4 in / 0.6 cm
min. 5 cm
2 in
min. 5 cm
2 in
min. 2.5 cm
1 in
WALL
FLOOR
7
BI-50-FLUSHMT units must stick out
of the wall a minimum of 1/2" or 1.3 cm.
Clearances are measured from the unit
not the glass.
For the BI-FLUSHMT the rough wall opening
is 49"W × 6 3/8" × 22"H
NOTE BEFORE YOU INSTALL
Any new wiring must be done in compliance
with local and national codes and other applicable regulations.
Clearance to combustibles
Summary of Contents for BI-50-FI-FLUSHMT-BLKGLS
Page 24: ...ELECTRIC FIREPLACES...


