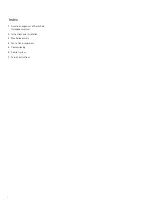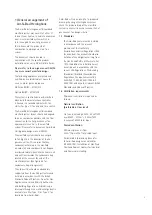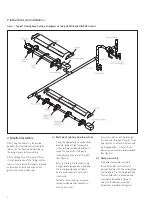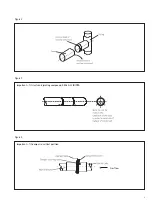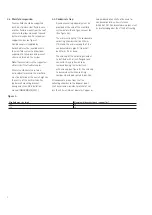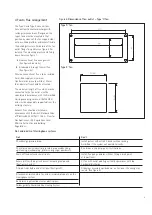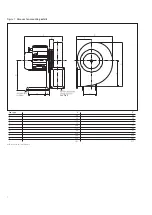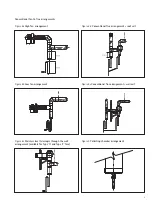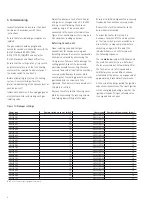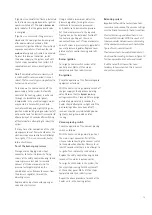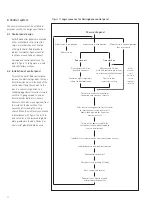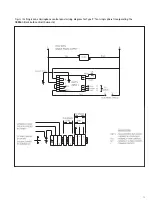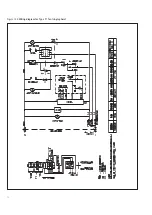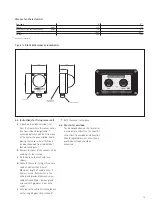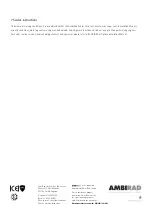
4 Fan to flue arrangement
Figure 6 Dimensions of fan outlet – Type ‘0’ fan
Type ‘0’ fan
Type ‘2’ fan
Do’s
Don’t
Check design pressure drop.
Install system with extra 90º bends without asking
Ambi-Rad if the system will operate correctly.
Check for corrosive industrial process in proposed building –
Run drains in copper pipe as it will corrode.
eg. cleaning, electroplating, printers using sugar powder etc.
Drain all flue ducts and seal all joints.
Install flue going upwards without fitting a drain point
at lowest level.
Secure joints with pop rivets as well as sealing compound.
Fit fan with outlet pointing vertically upwards or with top
(See figures 2 and 3)
horizontal discharge.
Fit drain traps before and after fans. (See figure 8)
Fit damper assembly upside down, on its side or the wrong way
round. (See figure 4)
Fit expansion joints before fan and at intermediate points on the
Herringbone system.
Run drains in galvanised steel or plastic pipes.
Follow guide to Combined Flue Heating System.
Do’s and don’ts of Herringbone systems
The Type ‘0’ and Type ‘2’ vacuum fans
have bottom horizontal discharge with
rectangular connections (flanged on the
type 0) and must be mounted in that
position by means of the fan support stool
onto a suitable platform or brackets fixed to
the building structure. For details of the fan
outlet flange fixing holes see figure 6. For
details of fan mounting bracket and fixing
down holes see figure 7.
a
A conventional flue arrangement.
(See figures 8d and 8e)
b
A telescopic through the wall flue.
(See figure 8c)
Where a conventional flue is to be installed,
Ambi-Rad supply an aluminium
transformation piece to which a150mm
(6in) diameter flue should be attached.
The maximum length of flue which may be
connected to the fan outlet must be
calculated in accordance with the Ambi-Rad
Herringbone design manual (Ref 042/93)
and must be adequately supported from the
building structure.
Exhaust flues should be installed in
accordance with the British Standard Code
of Practice BS 5440: Part 1:1990 – Flues for
Gas Appliances, I.E.E. Regulations, Local
Ministry Authorities and Building
Regulations.
6


