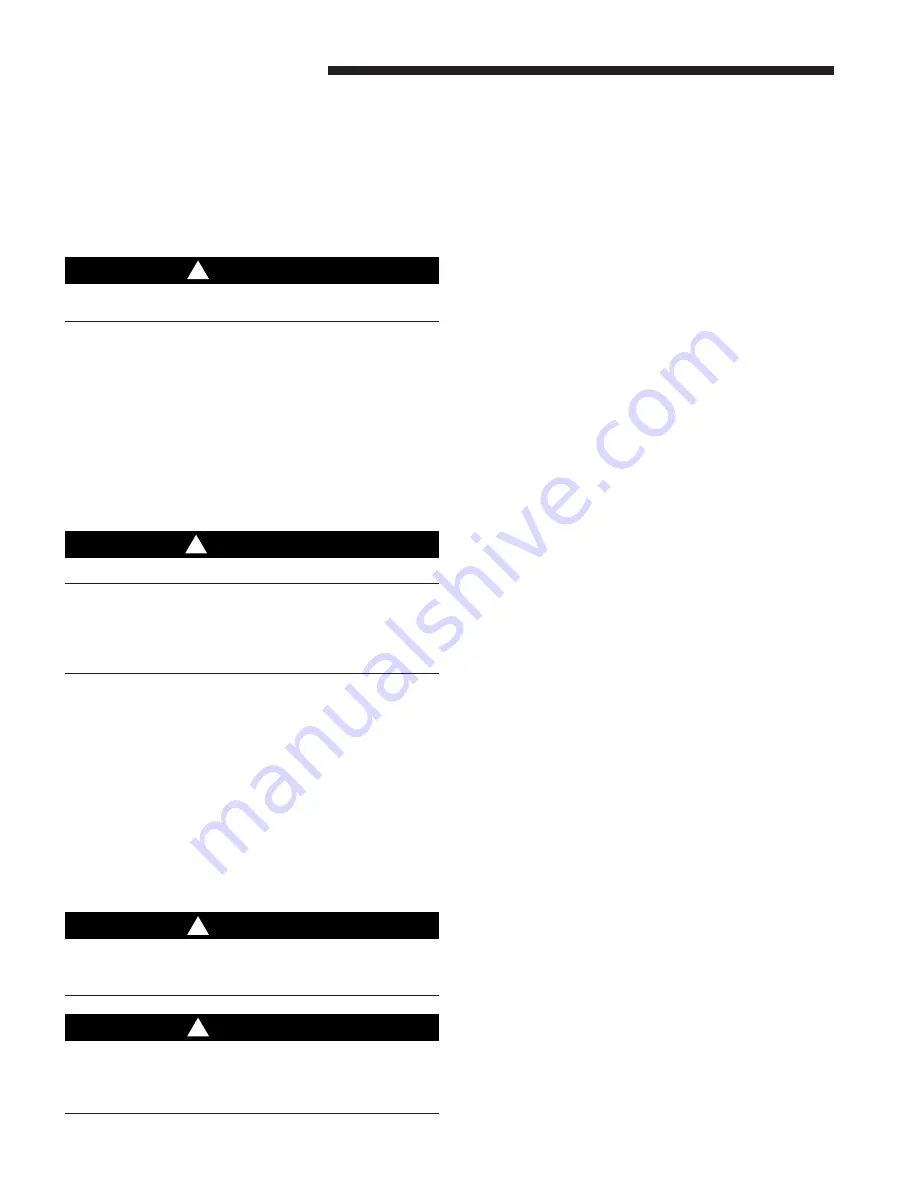
© 2006 American Standard Inc. All Rights Reserved
2
18-HE58D1-3
Installer’s Guide
READ ALL INSTRUCTIONS BEFORE INSTALLING
THE UNIT.
1.
Use the unit in the manner intended by the manufac-
turer. If you have questions contact your local dis-
tributor.
2.
Before servicing or cleaning the unit, switch power off
at service panel and lock service panel to prevent
power from being switched on accidentally.
CAUTION
!
More than one disconnect switch may be required to de-
energize the equipment before servicing
3.
Installation work and electrical wiring must be done
by qualified person(s) in accordance with all appli-
cable codes and standards, including fire rated
construction codes and standards.
4.
When cutting or drilling into a wall or ceiling, do not
damage electrical wiring and other hidden utilities.
5.
Never place a switch where it can be reached from a
tub, shower or sink.
6.
This unit is provided with a grounded power cord
which must be plugged into a properly grounded
outlet.
WARNING
!
Carbon Monoxide Poisoning Hazard
Failure to provide sufficient air needed for proper com-
bustion and exhausting of gases through the flue (chim-
ney) of fuel burning equipment that might be installed in
the area affected by this equipment may cause Personal
Injury or Death.
The unit is intended for general building ventilation.
Connection of the unit to ventilation exhaust, drier
exhaust or ranger exhausts will damage the unit and
could result in hazardous levels of toxic materials in the
home. If this unit is exhausting air from a space in which
chimney –vented fuel burning equipment is located, take
steps to assure that the combustion air supply is not
affected. Follow the heating equipment manufacturer’s
guidelines and safety standards such as those published
by the National Fire Protection Association (NFPA), the
American Society For Heating, Refrigeration and Air
Conditioning Engineers (ASHRAE) and local code authori-
ties.
CAUTION
!
This unit is intended for general ventilating use only. Do
not use to exhaust hazardous or explosive materials and
vapors.
CAUTION
!
This installation manual shows the suggested installa-
tion method. Any structural alterations necessary for
installation must comply with all applicable building,
health and safety code requirements.
ERV LOCATION CONSIDERATIONS
·Select a location to install the ERV with the objective of
keeping the fresh air supply ducts and exhaust ducts
as short as possible. Short runs provide the best
performance and help ensure system balance; the
amount of air brought into the home equals the
amount of air exhausted. Unbalanced air flow can
cause poor performance and may result in frosting of
the core during extremely cold weather. See ACCA
Manual D for ducting guidelines.
·If the fresh air supply from the ERV is connected to the
heating and cooling system return air duct, locate the
ERV as close to the furnace or air handler as possible.
·If the ERV is to be installed independent from the forced
air heating and cooling system locate the ERV to
minimize the length of all duct runs.
·An electrical outlet must be located within reach of the
ERV power cord. The power cord is 36 inches long.
·Provide at least 24” of clearance at the front of the ERV
for service access to the blowers, filters and heat
exchanger core.
·Provide access for maintenance so the front cover can be
opened to allow cleaning the core and filters.
·ERV’s may be installed in a basement, mechanical room,
storage area, garage, accessible attic or crawl area.
Conditioned spaces are prefferred.
UNIT INSTALLATION
INSTALLATION ON A CONCRETE FOUNDATION WALL
Install hanging bracket to the wall with appropriate
concrete anchors (supplied by installer). Remove backing
from two 2” strips of foam tape and apply each piece of
foam tape equally spaced along the unit’s mounting flange
that will be held by the hanging bracket. (See Figure 2)
The tape should be applied in a “U” shape to cushion both
the front and back of the integral flanges. Apply the other
two pieces of foam over the two holes that will be used for
fastening the other unit flange.
Lift unit and slide unit flange into the hanging bracket.
Use caution and an assistant when installing unit
overhead. Using metal flat washers, fasten flange
opposite the hanging bracket to structure.
Safety concrete anchors should similarly be installed
passing through the hanging bracket and flange. Make
sure the anchors, supplied by installer, are properly
selected for the loads and substrate involved.






























