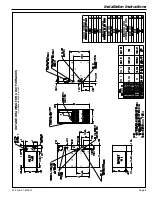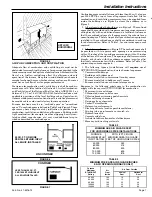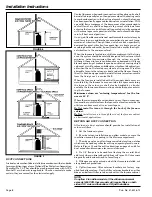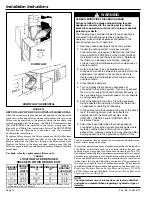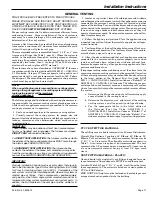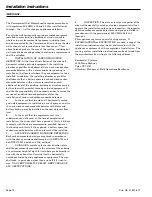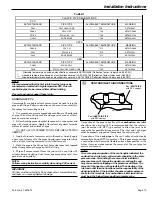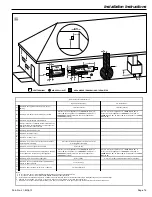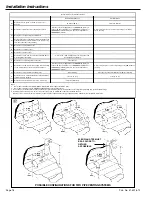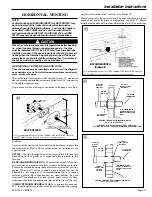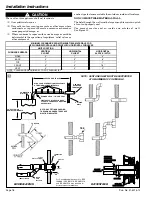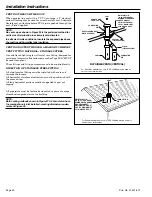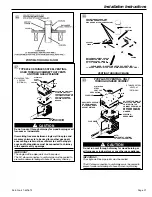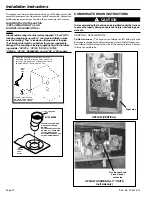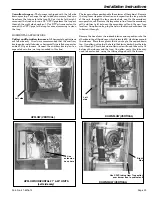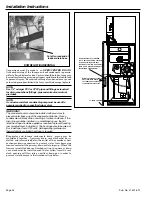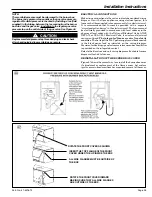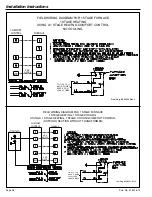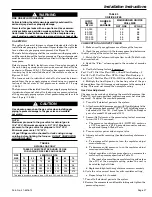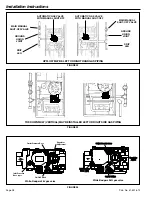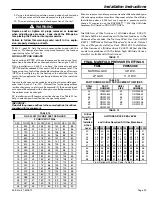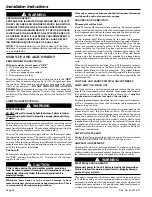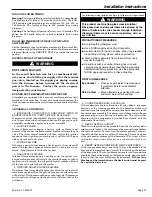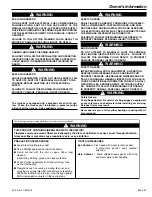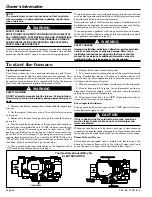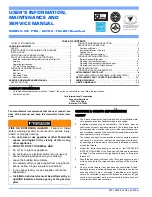
Installation Instructions
Page 19
Pub. No. 41-5016-12
v
SUPPORT HORIZONTAL PIPE EVERY 3'
0" WITH THE FIRST SUPPORT AS CLOSE
TO THE FURNACE AS POSSIBLE.
INDUCED DRAFT BLOWER, HOUSING,
AND FURNACE MUST NOT SUPPORT
THE WEIGHT OF THE FLUE PIPE.
6" Min.
40 Inch
Upflow or
Downflow
Furnace
Slope 1/4" per ft.
Slope 1/4" per ft.
All horizontal pipes must be
supported at a maximum of 3
foot intervals
DOWNWARD VENTING
Furnace may be in vertical or horizontal configuration.
c
NOTES:
A)
Condensate trap for vent pipe must be a minimum of 6 inches in height.
B)
Condensate trap for vent and inlet pipe must be connected into a condensate drain pump; an open or
vented drain; or it can be connected to the outlet hose of the furnace's condensate trap. Outdoor drain-
ing of the furnace and coil condensate is permissible if allowed by local codes. Caution should be taken
to prevent drains from freezing or causing slippery conditions that could lead to personal injury. Exces-
sive draining of condensate may cause saturated ground conditions that may result in damage to plants.
C)
The condensate trap should be primed at initial start up prior to heating season operation.
DOWNWARD VENT LENGTH IS
LIMITED TO A MAXIMUM OF 15
EQUIVALENT FEET.
12 INCHES MIN. CLEARANCE MUST BE
MAINTAINED ABOVE HIGHEST
ANTICIPATED SNOW LEVEL.
MAXIMUM NOT TO EXCEED
24 INCHES ABOVE ROOF.
b

