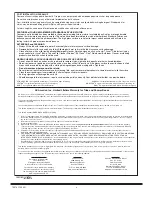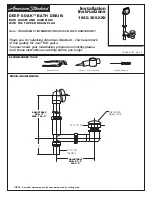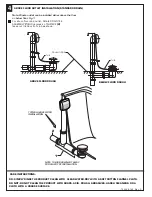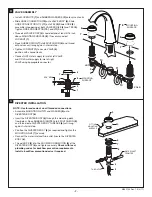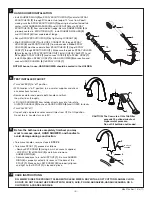
755741-100 EN
3
SPECIFICATIONS:
SIDE VIEW
DRAIN / OVERFLOW
END VIEW
L
H
W
C
A
B
J
GENERAL SPECIFICATIONS FOR GREEN TEA BATH TUBS
A 16"
(406mm)
B 11-1/2"
(292mm)
A 16"
(406mm)
B 11-1/2"
(292mm)
3-1/2"
(89mm)
3-1/2"
(89mm)
C 19"
(483mm)
C 19"
(483mm)
58-1/2"
(1485mm)
x 34-1/2"
(876mm)
70-1/2"
(1791mm)
x 34-1/2"
(876mm))
60-3/16"
(1529mm)
x 34-1/2"
(876mm)
72-3/16"
(1834mm)
x 34-1/2"
(876mm)
L 60" (1524mm)
W 36" (914mm)
H 21" (533mm)
L 72" (1829mm)
W 36" (914mm)
H 21" (533mm)
54 lb.
(24 kg.)
78 lb.
(35 kg.)
487 lb. (221 kg)/
32 lb./sq.ft.
(159 kg/sq.m)
628 lb. (285 kg)/
35 lb./sq.ft.
(170 kg/sq.m)
52 gal.
(197 l.)
66 gal.
(250 l.)
Description
Drain /
Overflow
Cut Out
Pier
G x F
Rough-In
Recess
E x D
Tub Edge to
Centerline
Overflow: J
Weight with
Water / Floor
Loading
Product
Weight
Gallon to
Overflow
Height to
Underside
of Deck
Edge: C
Dimensions
L-W-H
3571
Green Tea
5' x 36"
3573
Green Tea
6' x 36"
60"
(1524mm)
36"
(914mm)
11-1/2"
(292mm)
OUTLINE OF CUTOUT 58.5" x 34.5" (1486 x 876mm)
14-3/4"
(375mm)
CUTOUT IN FLOOR FOR DRAIN
9"
(229mm)
CL
19"
(483mm)
21"
(533mm)
INTEGRAL FEET
ROUGH
FLOOR
4"
(102mm)
2"
(51mm)
C/L OF OVERFLOW
LEVELING STRINGER NOT
FOR SUPPORT
72"
(1829mm)
36"
(914mm)
11-1/2"
(292mm)
14-3/4"
(375mm)
CL
9"
(229mm)
19"
(483mm)
2"
(51mm)
OUTLINE OF CUTOUT 70.5 x 34.5 (1780 x 876mm)
21"
(533mm)
4"
(102mm)
INTEGRAL FEET
ROUGH
FLOOR
C/L OF OVERFLOW
LEVELING STRINGER NOT
FOR SUPPORT
CUTOUT IN FLOOR
FOR DRAIN
60 x 36 x 21 In. (1524 x 914 x 533mm)
54 Lbs. (24 Kg.)
487 Lbs. (221 Kg.)
52 Gal. (197 L.)
19 x 43 In. (483mm x 1092mm)
48-1/2 x 27 In. (1232mm x 686mm)
14 In. (356mm)
32 Lbs./Sq. Ft. (159 Kgs/Sq. m.)
23.8
44.5
GENERAL SPECIFICATIONS FOR 3571 BATHING POOL
INSTALLED SIZE
WEIGHT
WEIGHT w/WATER
GAL. TO OVERFLOW
BATHING WELL AT SUMP
BATHING WELL AT RIM
WATER DEPTH TO OVERFLOW
FLOOR LOADING
(PROJECTED AREA)
PTS.
CUBE (FT3)
72 x 36 x 21 In. (1829 x 914 x 533mm)
78 Lbs. (35 Kg.)
628 Lbs. (285 Kg.)
66 Gal. (250 L.)
19 x 55 In. (483mm x 1397mm)
60-1/2 x 27 In. (1537mm x 686mm)
14 In. (356mm)
35 Lbs./Sq. Ft. (170 Kgs/Sq. m.)
23.8
44.5
GENERAL SPECIFICATIONS FOR 3573 BATHING POOL
INSTALLED SIZE
WEIGHT
WEIGHT w/WATER
GAL. TO OVERFLOW
BATHING WELL AT SUMP
BATHING WELL AT RIM
WATER DEPTH TO OVERFLOW
FLOOR LOADING
(PROJECTED AREA)
PTS.
CUBE (FT3)
ROUGH-IN REFERENCE
MODEL 3571002 GREEN TEA 5 x 36 BATH
ROUGH-IN REFERENCE
MODEL 3573002 GREEN TEA 6 x 36 BATH




