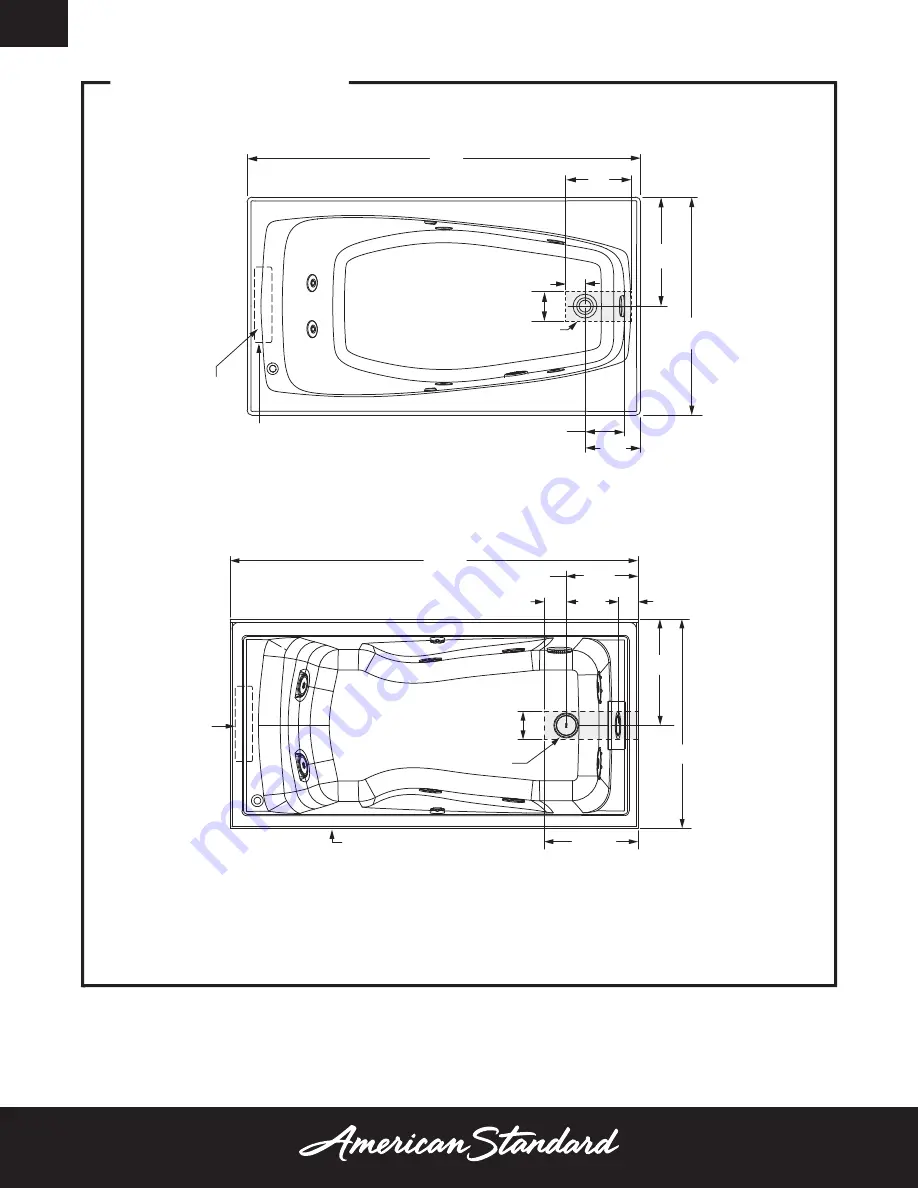
ROUGHING-INS
DIMENSIONS OF FIXTURES ARE NOMINAL AND MAY VARY WITHIN THE RANGE
OF TOLERANCES ESTABLISHED BY ANSI STANDARDS Z124.1 AND A112.19.7.
60"
(1524mm)
32"
(813mm)
7-1/2"
(191mm)
10-1/2"
(267mm)
3"
(76mm)
2-7/8"
(73mm)
13-1/2"
(343mm)
16"
(406mm)
2948LC-RHO.020 Mainstream 60x32 8 Jet, Right Hand Outlet (Shown)
2948LC-LHO.020 Mainstream 60x32 8 Jet, Left Hand Outlet
9"
(229mm)
PUMP
APRON IS PRIMARY
ACCESS OPENING FOR MODELS
RHO/LHO ONLY.
C/L OF DRAIN
OUTLET
CUT OUT IN FLOOR
FOR DRAIN
2949LC.020 Mainstream 60x32 8 Jet
60"
(1524mm)
32-3/4"
(832mm)
5-7/8"
(149mm)
12"
(305mm)
9"
(229mm)
3"
(76mm)
8-1/2"
(216mm)
C/L OF DRAIN OUTLET
16-1/2"
(419mm)
CUT OUT IN FLOOR
FOR DRAIN
PROVIDE
ACCESS TO
PUMP FOR
SERVICING
ON ALL
INSTALLATIONS






















