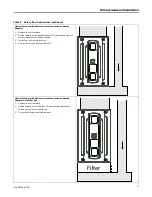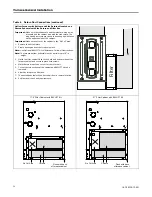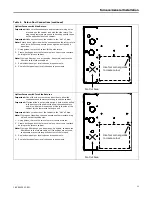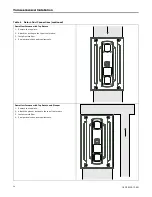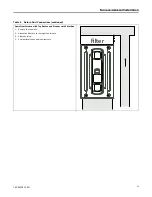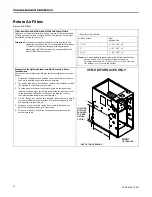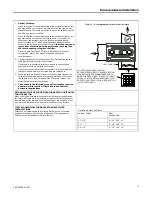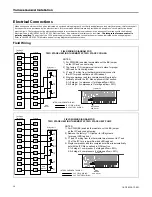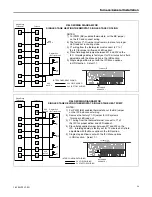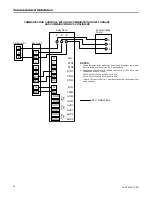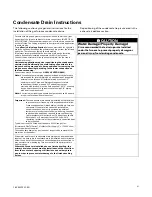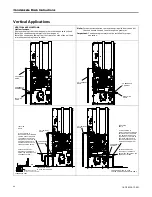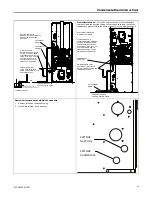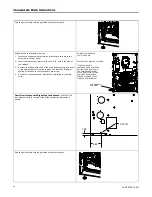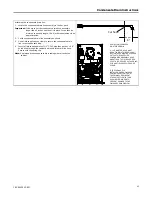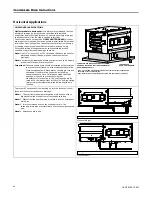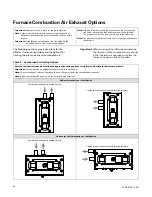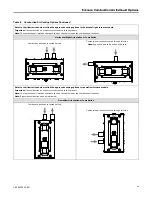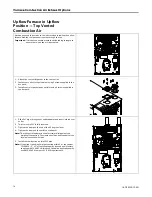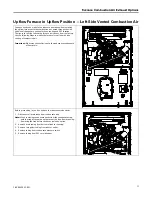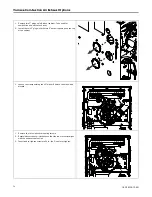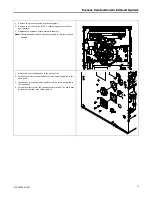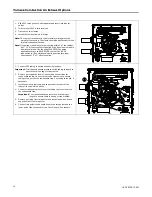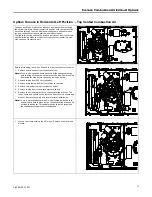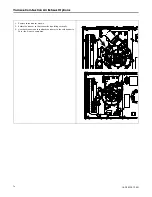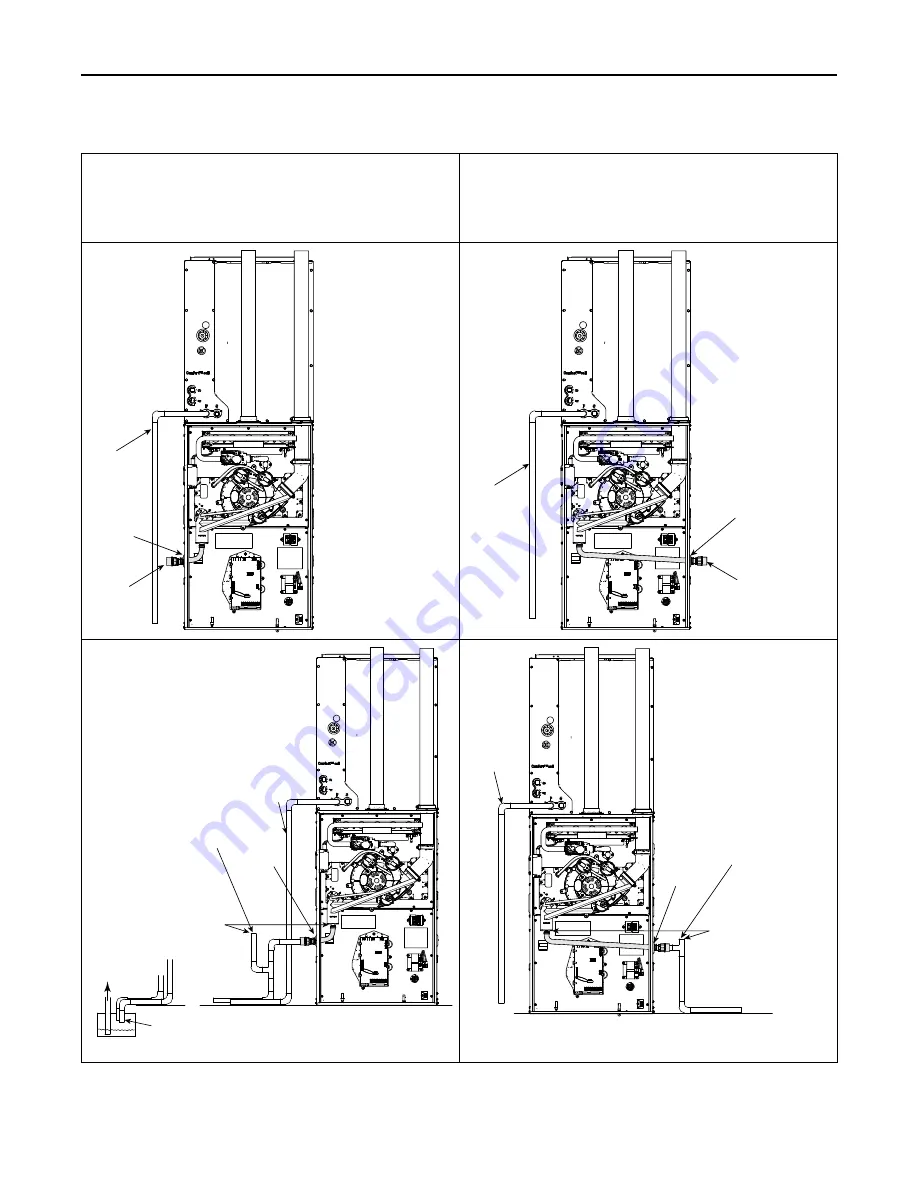
62
18-CE03D1-1F-EN
Vertical Applications
VERTICAL APPLICATIONS
Upflow furnace -
Remove the plug from the side panel where the condensate will exit.
Install the condensate grommet into the side panel.
Install the connection tubing from the trap to the side of the unit and
trim all excess tubing to avoid kinks.
Note:
For easiest installation, remove the spring clip from the end of
the condensate line and feed through the grommet.
Important:
Condensate grommet must be installed for proper
operation.
LEFT SIDE
DRAIN
CONDENSATE
GROMMET
COIL PRIMARY
DRAIN
RIGHT SIDE
DRAIN
COIL PRIMARY
DRAIN
CONDENSATE
GROMMET
OR
COIL PRIMARY
DRAIN
LEFT SIDE
DRAIN
PRIMARY DRAIN VENT
STACK MUST TERMINATE
BELOW THE BOTTOM OF THE
CONDENSATE TRAP
IF THE FURNACE IS
INSTALLED OVER A FINISHED
CEILING, OVERFLOW FROM
THE PRIMARY DRAIN VENT
STACK MUST FLOW INTO AN
AUXILIARY DRAIN PAN TO
PREVENT DAMAGE TO THE
FINISHED CEILING BELOW
CONDENSATE PUMP
CONDENSATE PIPED
TO OPEN VENTED DRAIN
CONDENSATE PIPES MUST
NOT BE BELOW WATER SURFACE
CONDENSATE
GROMMET
RIGHT SIDE
DRAIN
PRIMARY DRAIN VENT
STACK MUST TERMINATE
BELOW THE BOTTOM OF THE
CONDENSATE TRAP
IF THE FURNACE IS
INSTALLED OVER A FINISHED
CEILING, OVERFLOW FROM
THE PRIMARY DRAIN VENT
STACK MUST FLOW INTO AN
AUXILIARY DRAIN PAN TO
PREVENT DAMAGE TO THE
FINISHED CEILING BELOW
CONDENSATE PIPED TO OPEN
VENTED DRAIN OR CONDENSATE PUMP
COIL PRIMARY
DRAIN
CONDENSATE
GROMMET




