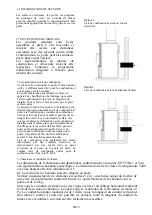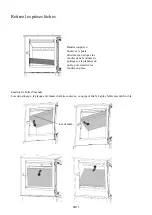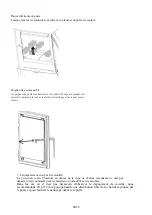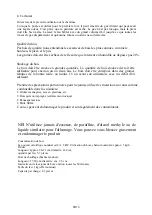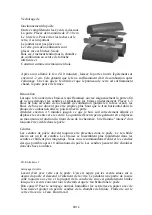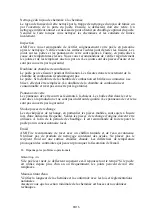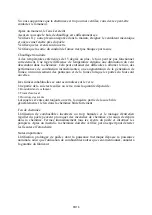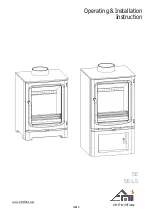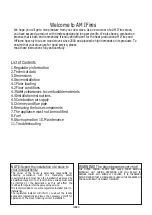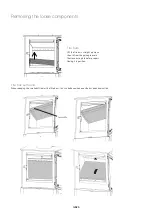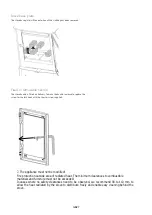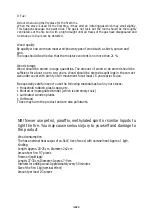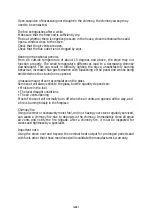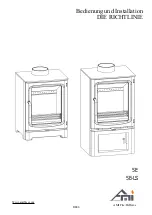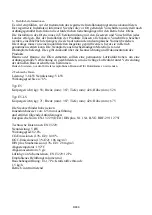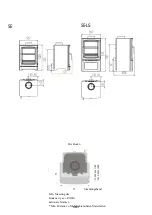
5E and 5E-LS
Installation distance to walls and ceiling
2000
Combustible roof
390
15
0
84
0
73
5
Combustible wall
28
0
15
0
500
745
100
200
300
400
80
18
0
28
0
380
Permitted area for combustible material
Combustible wall
*To prevent the discolouring of painted fire walls, we recommend a side distance the same as for the combustible wall.
29
0
50
700
635
Fire-retardant wall of
brick or concrete
18
0
50
200*
445*
Fire-retardant wall of
brick or concrete
A =
height from floor to top flue connection, Ø150
B =
height from floor to c/c smoke outlet rear, Ø150
C =
distance from back to c/c air inlet, Ø64
D =
distance from back to smoke outlet rear, Ø150
Permitted area
for combustible
parts of the
building
Position the stove on a hearth plate and check
that the installation distances given in the
diagrams are met. The minimum distance bet-
ween the stove opening and combustible parts
of the building or décor must be at least 1 m.
When top connecting a steel flue please refer
to the relevant manufacturer’s installation
instructions. Observe the safety distances to
combustible material that steel flues require.
GB24
Summary of Contents for 5E
Page 1: ...Operating Installation Instruction www AMIFires com 5E 5E LS AMI Fire HiFlame ...
Page 3: ...Fonctionnement et installation Directive Www amifires com 5E 5E LS AMI Fire HiFlame FR3 ...
Page 18: ...Operating Installation Instruction www AMIFires com 5E 5E LS GB18 AMI Fire HiFlame ...
Page 33: ...Bedienung und Installation DIE RICHTLINIE Www amifires com 5E 5E LS AMI Fire HiFlame DK33 ...
Page 48: ...Werking en installatie Richtlijnen Www amifires com 5E 5E LS AMI Fire HiFlame NL48 ...

