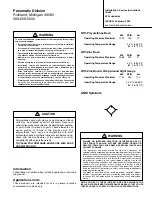
11
Four post parking lift AM-FPL9
INSTALLATION
SPACE REQUIREMENTS
⚫
You must consult the architectural plans for the desired
location. Make sure there are no contradictions
between how you want to build and how the plans indicate.
⚫
The area where the lift will be located should be free of
overhead obstructions such as heaters, building supports,
electrical wires and so on. Also make there is enough
clearance around the lift for driving vehicles getting on or off
the lift.
FOUNDATION REQUIREMENTS
⚫
Visually inspect the site where the lift is to be installed and
check for cracked or defective concrete
⚫
DO NOT install or use this lift on expansion seams or on
cracked or defective concrete.
⚫
DO NOT install or use this lift on any asphalt surface or any
surface other than concrete.
⚫
Lift is designed for INDOOR INSTALLATION ONLY.
⚫
This lift must be installed on a solid level concrete floor with
no more than 3-degrees of slope.
⚫
Lift buyers are responsible for any special regional structural
and/or seismic anchoring requirements specified by any
other agencies and/or codes such as the Uniform Building
Code (UBC) and/or International Building Code (IBC).
⚫
All models MUST be installed on 3000 PSI concrete and have
Summary of Contents for AM-FPL9
Page 1: ...PLEASE READ THE PRODUCT MANUAL ENTIRELY BEFORE INSTALLING OR OPERATING THE LIFT ...
Page 9: ...Four post parking lift AM FPL9 8 LIFT COMPONENTS ...
Page 10: ...Four post parking lift AM FPL9 9 LIFT DIMENSIONS ...
Page 24: ...23 Four post parking lift AM FPL9 5EXPLODED DRAWING ...
Page 25: ...24 Four post parking lift AM FPL9 ...
Page 26: ...25 Four post parking lift AM FPL9 ...
Page 27: ...26 Four post parking lift AM FPL9 MAINTENANCE LOG ...













































