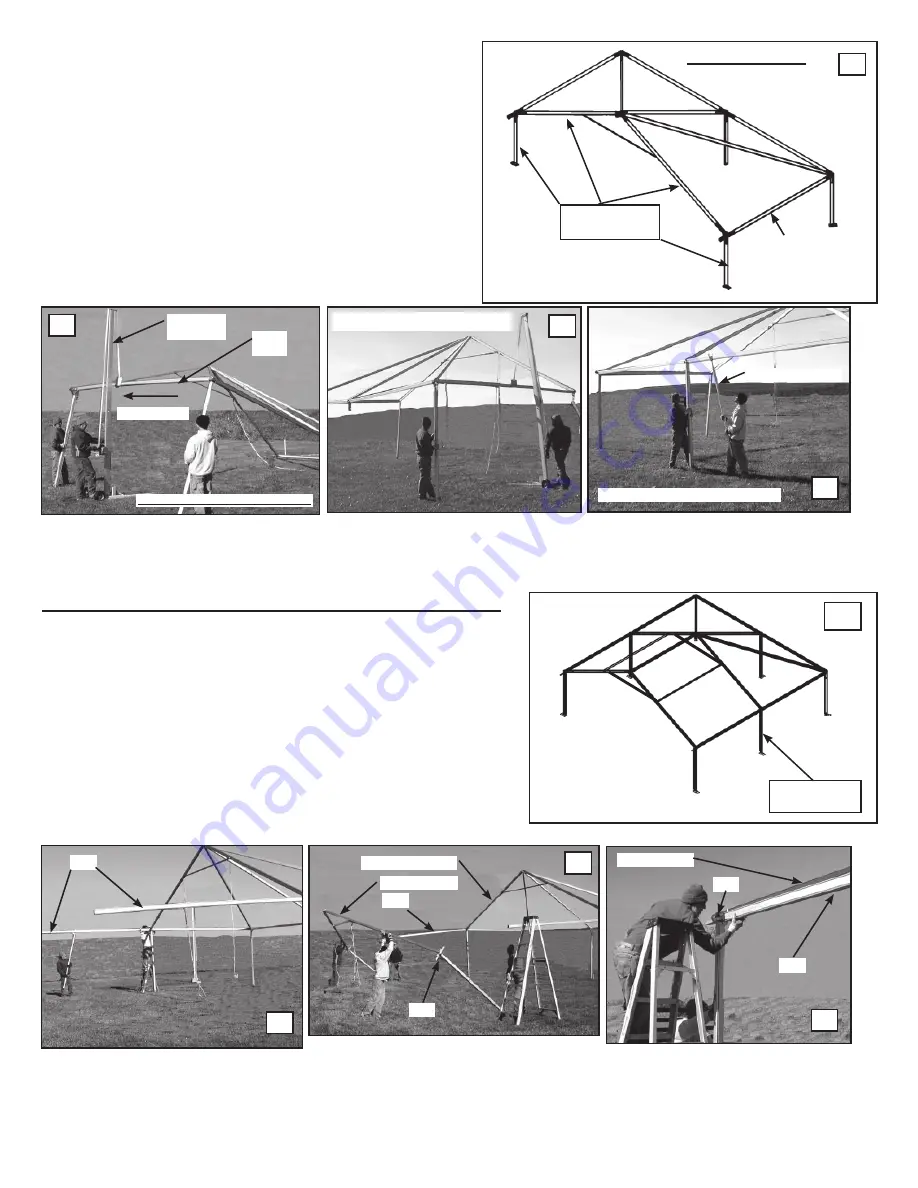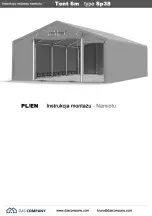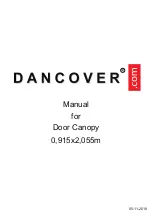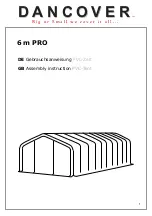
10
Using the method shown, you should be able to install the NAVI-
TRAC LT using only one NAVI-TRAC JACK.
You will lift one side of the Hip End and insert and pin the
Uprights onto the under fitting of each weldment. Then, move the
jack to the opposite side and install the remaining Uprights.
NOTE: To achieve proper balance, the NAVI-TRAC JACK
should be positioned 1 ft off center on the side Eave Bar (E-
15) in the direction of the peak of the frame (see fig. 22).
Be
attentive to the balance of the frame should uneven terrain require
a slight shifting of this balance point.
INSTALLING UPRIGHTS UNDER
THE UPPER HIP FRAME.
Use the NAVI-TRAC JACK at 1 ft off-center of
the Eave Bar (in the direction of the peak) to lift
one side of the hip end upper frame. Insert the
uprights onto the bottom fitting of each weldment
and secure horizontally with a short pin.
Repeat this procedure on the opposite side
Eave Bar (again 1 ft off-center in the direc-
tion of the peak), and install the opposite side
Uprights.
To install an upright under the Eave Weldment
on the end eave, simply use a Lifting Cradle to
lift the Eave as shown.
ADDING MIDDLE BAYS TO FORM A RECTANGULAR UNIT
The NAVI-TRAC LT hip end unit can be extended into a rectangle by adding
parallel middle bays as shown (fig. 25).
Each middle beam is constructed the same as the hip end cross beam, except
that uprights are attached before standing the beam to vertical. Also, the con-
necting parts (Ridge, Eaves, etc) are first installed on the standing beam, and
the new middle beam is stood and then joined to them in the air.
Unlimited middle bays can be added, but when the unit exceeds 60’ in length,
and for each each additional 60’ of overall length, an X-cabled bay must be
included (see Appendix 1, fig. 57 & 58 for a description of the X-cabling).
This assembly section describes units with hip ends on both ends of the unit.
(For hip end-gabled end or purely gabled end units, see Appendix 1).
Install Eave Bars (E-15) to the Eave Weldments
of the standing beam. Let the Eave Bars simply
hang in a horizontal position as shown above.
. Construct the add-on beamwith uprights attached
and pivot it to vertical as shown above.
Note: work-
ers must “foot” the baseplates to prevent the
baseplates from sliding out.
Secure the new middle beam by attach-
ing the Eave Bars (E-15) from the standing
beam to the mid beam’s Eave Weldment as
shown above.
NAVI-TRAC
JACK
E-15
(SIDE)
INSTALLING UPRIGHTS (1st SIDE)
INSTALLING UPRIGHTS (2nd SIDE)
INSTALLING UPRIGHT @ MID EAVE
LIFTING CRADLE
E-15
MIDDLE BEAM
HIP CROSS BEAM
E-15
E-15
MIDDLE BEAM
EW
EW
21
22
23
24
25
26
27
28
HIP END FRAME
HIP END
CROSS BEAM
OFF-CENTER
HIP END
CROSS BEAM
E-15
(SIDE)






































