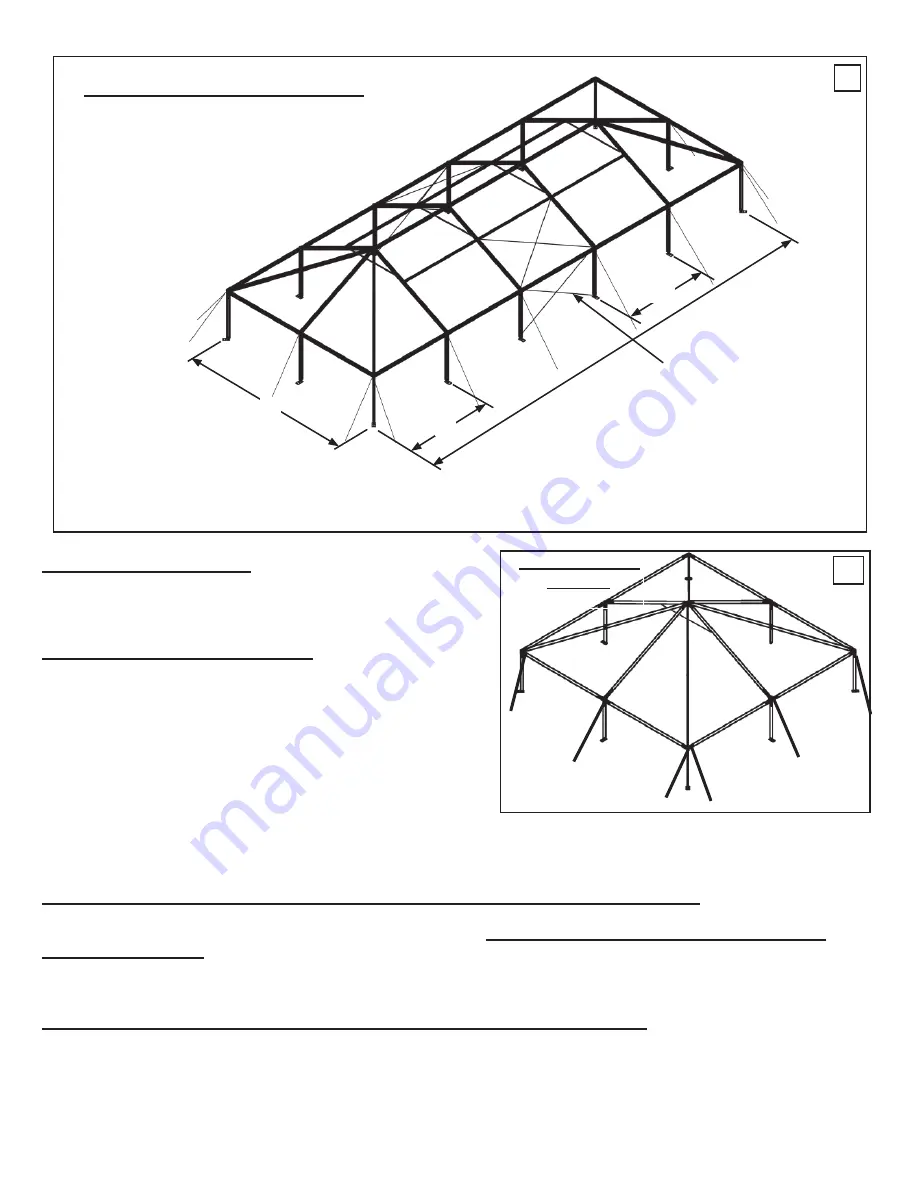
3
INTRODUCTION
The NAVI-TRAC LT can be configured as a Hip End, Gabled End,
Hex End or Clearspan unit, as described below:
30’ NAVI-TRAC LT HIP END UNITS
The 30’ wide NAVI-TRAC LT frame configuration is based on the
hip roofed square tent shown at right. Hip bars connect corners
to the peak, and rafters connect eave bars to the peak. The
square tent can be extended into a rectangle by adding 10’ or 15’
bays consisting of parallel beams connected to the hip ends and
to each other by ridge bars, purlins, and eave bars.
30’ NAVI-TRAC LT GABLED END UNITS (AND HIP-GABLED & HEX-GABLED UNITS)
The 30’ LT can also be supplied and installed as a gabled end tent consisting of a series of parallel beams intercon-
nected by ridge bars, purlins and eave bars (see the Appendix I).
The hip end, gabled end & hex end versions of
the LT are guyed units
that depend on staked, ratcheted guy webs at legs and corners for their stability. All three ver-
sions are supplied with uprights adjustable from 8 ft to 10 ft high, with the gabled end unit requiring at least one bay of
X-cabling.
30’ NAVI-TRAC LT CLEARSPAN (CS) UNITS (Gabled End Configuration only)
By adding appropriate additional X-cabling, and hinged Base Plates, the 30’ NAVI-TRAC LT can be converted into the
30 ft NAVI-TRAC CS, a clearspan unit which is installed without external guy webs (see Appendix 2).
1
30’
75’
15
’
30’ NAVI-TRAC LT HIP END FRAME
SQUARE TENT
FRAME
2
15
’
(MAX)
X-Cabled bay (upright & rafter
x-cables) must be added such
that there are no more than 6
open bays between x-cabled
bays or hip ends. Shown here
for clarity only.




































