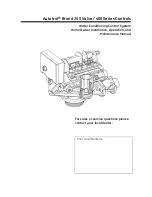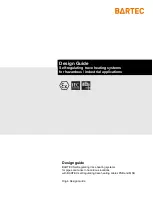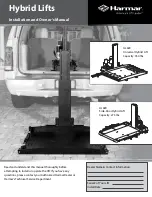
9
7. Installation
7.1 Mounting the DC MVHR unit
The mounting plate of the DC MVHR unit can be fitted directly to the wall or joists with the supplied screws, plugs and
stand off feet. For wall fitting use the template on the side of the box supplied. Ensure that there is enough space for
the condensation fitting and ducts to be connected. The position of the electrical power supply (a fused switched
isolator) must
not
be mounted above or closer than 1m to a cooker where it could be affected by excessive heat or
moisture .
The unit is designed to be mounted in a kitchen cupboard / on the wall, or horizontally in a loft/void.
Make sure there is enough free space at the front of the appliance for accessing/cleaning the filters and carrying out
maintenance on the appliance.
Important Note:- When fitting on its back make sure that a minimum of 4° downwards slope towards the
condensate drain is maintained to ensure proper drainage of condensation.
7.2 Connecting ducts
When the DC MVHR heat recovery unit has been installed the ducts can be fitted. The ducts to and from the home are
on one side of the unit. The ducts to and from outside are on the opposite side.
In order to prevent condensation on the outside of the exterior air intake duct and the air exhaust duct, both ducts
must
be insulated.
We recommend that rigid ducting is used to within 150mm of the appliance. The last connection to the unit maybe
made in flexible ducting. If flexible ducting is used it should be fully extended with no drooping over joists but without
placing any strain on the terminal or fixings. We recommend a minimum distance of 200mm between the appliance
and any sharp bends in the duct work, To ensure that the noise levels are kept to a minimum.
Connection example
DC MVHR heat recovery unit.
A = Min 1 Metre (optimum 2 metres)
Between intake & exhaust terminals.
B = Intake duct from roof
C = Exhaust duct from roof
D = DC MVHR unit
E = Ducts from and to the house
F = Condensation drain
F
E
A
B
D
C
Fig.2.
































