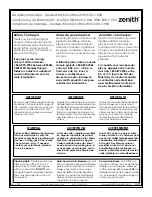
B
C
Ф6 drill bit
4x30mm screws
A
12-15mm
from bath
edge
Ф3 drill bit
4x10mm screws
D
E
F
G
: Position the wall profile (No 1 ) onto the bath , approxi
m
ately 12-15mm from the outside bath edge (Diagram A).
: Level the profile with a spirit level, then mark the position using a pencil through the 3 pre-drilled screw holes in the
wall profile,drill the marked points using a 6mm masonry drill bit. Once this is done insert 3 wall plugs(No.2) (Diagram B).
NOTE
:Y
ou may find it easier to mark and drill the wall if you apply masking tape to it first.
: Secure the wall profile using 3 x ST4X30 screws (No.
4
) (
D
iagram C).
Step 4 : Push the bath screen assembly onto the wall profile (Diagram D). Ensure the bottom rail holder sits in the middle of
the
groove of the end cap on the bottom arm rail.(Diagram E)
Step 5 : Drill 3 equally spaced holes with a 3mm drill bit through the wall profile into the frame(Diagram F)
Step 6 : Fix the bath screen assembly to the wall profile using the screws ST4 x10 (No.6). (Diagram G)
Step 1
Step 2
Step 3























