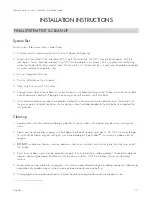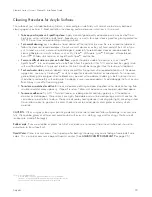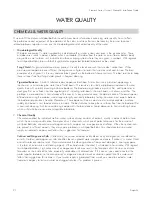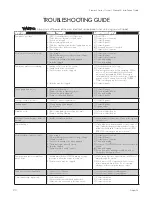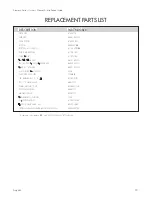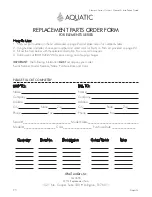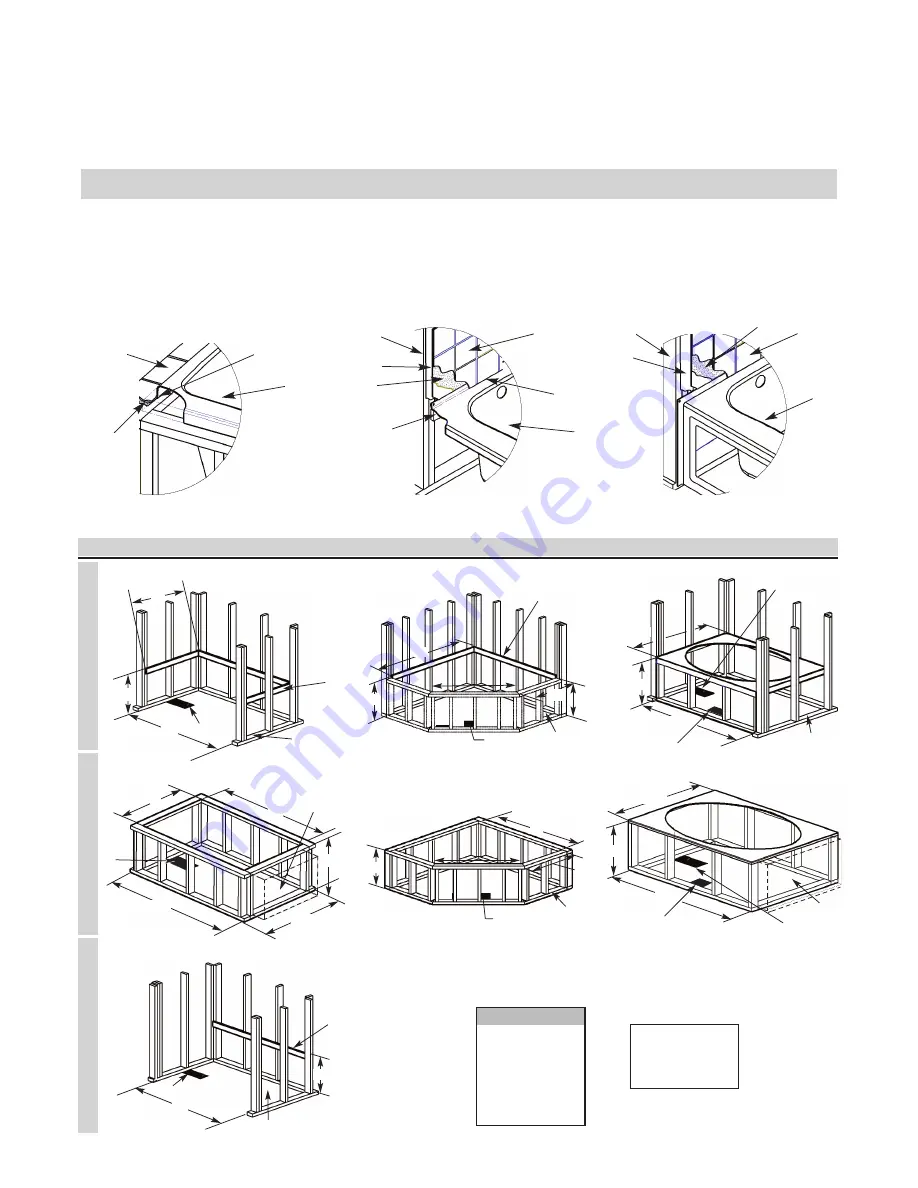
Aquatic
11
Elements Series Owner's Manual & Installation Guide
ELECTRICAL INSTALLATION:
INSTALLATION INSTRUCTIONS
FRAMING DIAGRAMS
1. Protect interior of tub throughout installation process.
2. Framing and supports will vary according to the model and type of installation selected.
3. Please refer back to the unit's Technical Data sheet for specific dimensions located at www.aquaticbath.com.
Island Drop-In
Alcove-Integral Tiling Flange
Tile Bed
Wood Shim
Wall Stud
Tile
Tub
Tile
100% Silicone
Sealant
1" x 3" Ledger
Tile Bed
Wood Shim
Wall Stud
Tub
Tile bed
100% Silicone
Sealant
Tile
Tub
Alcove-Integral Skirted Models
ISLANDS
ALCOVES
OVAL MODELS
A - 6" x 12" Box-outs
B - Leveled Supports
1" x 3" Ledgers
C - 16" x 16" minimum access
on pump end
CORNER MODELS
A
C
B
LH
AW
RECTANGULAR MODELS
A
C
ID
As Desired
As Desired
DH
IW
B
A
AW
LH
LD
C
C
A
DH
As Desired
As
Desired
1
A
2
C
A
IW
DH
ID
C
A
DH
A
2
1
C
As
Desired
As
Desired
DH
A
LH
B
LD
AW
Note: For Skirt Installation
disregard front framing
A
1
= end drain
A
2
= center drain
LEGEND
AW Overall Width
DH Deck Height
ID Inner Depth
IW Inner Width
LH Ledger Height
LD Ledger Depth
INTEGRALLY SKIRTED MODELS
C

















