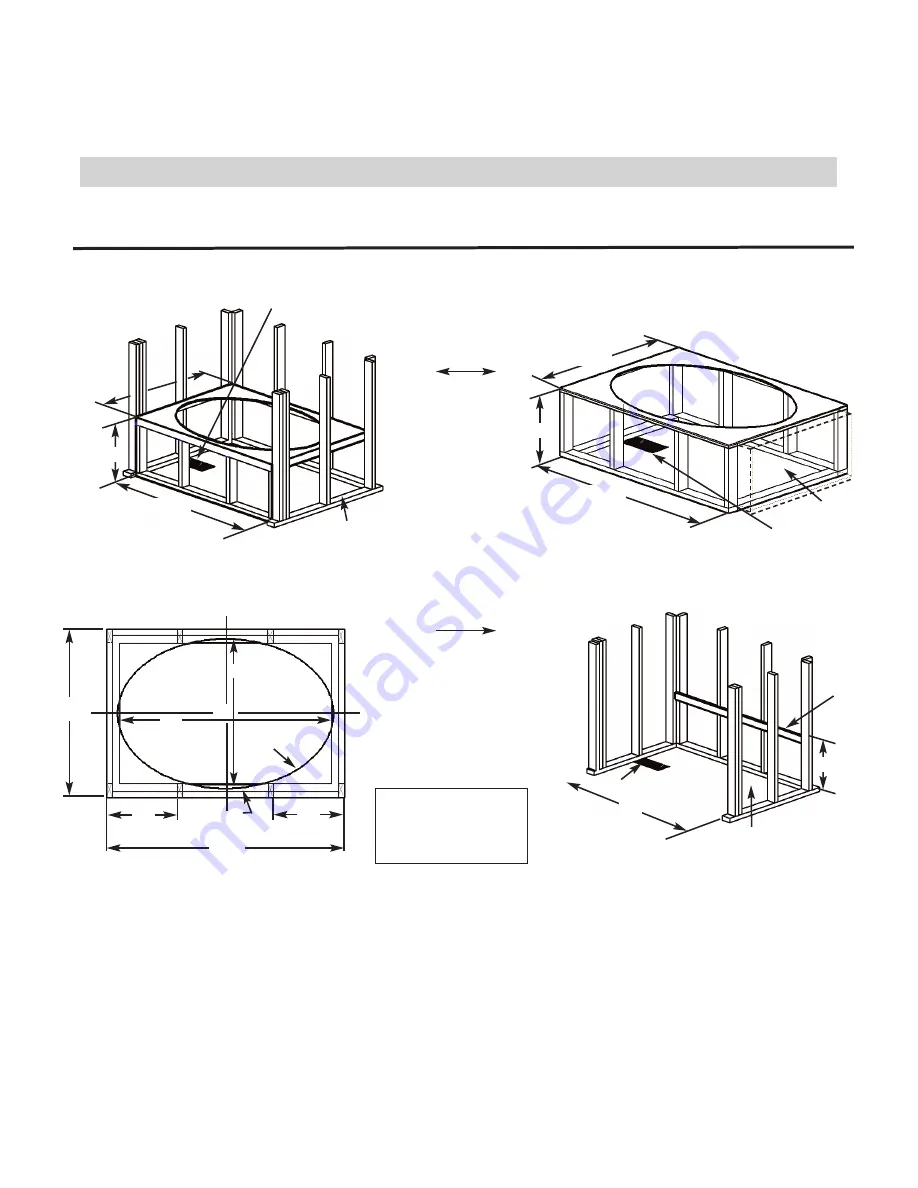
Aquatic 11
Serenity Owner's Manual & Installation Guide
ALCOVES
ISLANDS
ACCESS PANEL ON
PUMP END
C
ACCESS PANEL ON
PUMP END
C
A
A
A
C
B
DH
AS DESIRED
AS DESIRED
Oval Models
Integrally Skirted
Models
AS
DESIRED
MINOR
AXIS
TEMPLATE
CUTOUT
MAJOR
AXIS
AS
DESIRED
1" (25)
PLYWOOD DECK
IW
ID
16
"
(405)
16
"
(405)
DECK CUTOUT - A paper template will
be enclosed with all oval models. For
the deck cutout, scribe on the deck two
center lines (a major and minor axis).
Next, match the center lines and trace
the ellipse. Repeat this step three more
times. Once the tracing is complete, cut
out the ellipse. The dimensions should
be exactly 2" (50) smaller than the unit.
A - 6" x 12" (150 x 305) Box-outs
B - Leveled Supports
1" x 3" (25 x 75) Ledgers
C - 12" x 18" (305 x 460)
minimum access
LH
AW
AS
DESIRED
DH
AS
DESIRED
INSTALLATION INSTRUCTIONS
STRUCTURAL PREPARATION (CONT.)
Summary of Contents for SERENITY W6AIR6060
Page 86: ......
Page 87: ......
Page 88: ...Customer Service 800 945 2726 aquaticbath com 8MANDBTH 01 17...







































