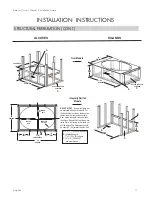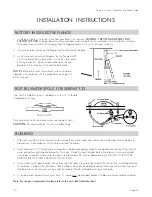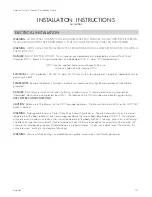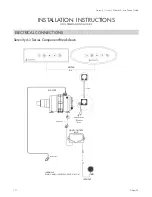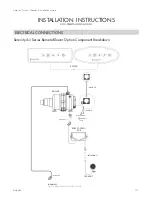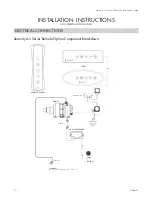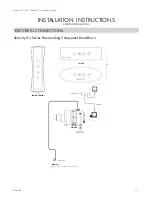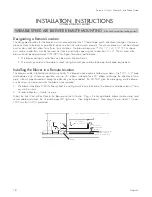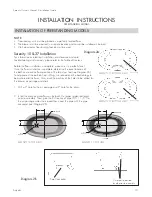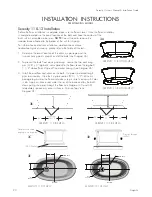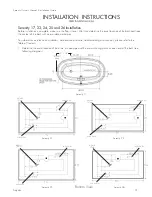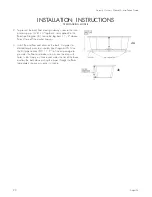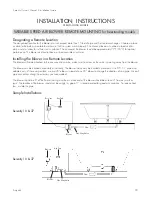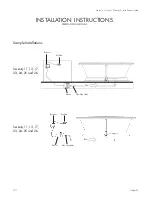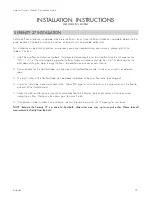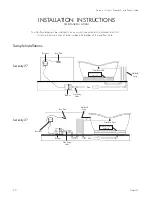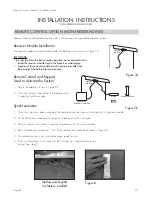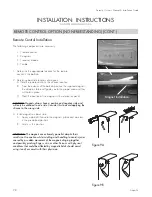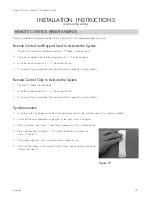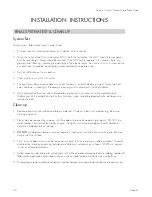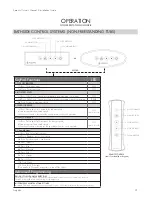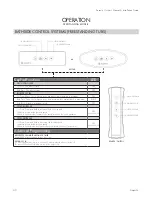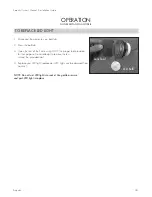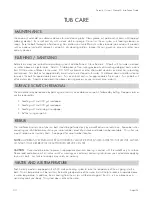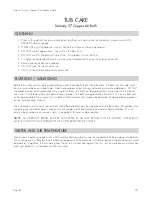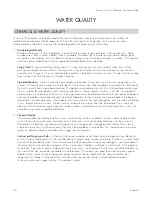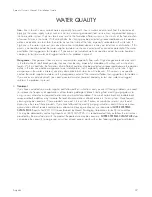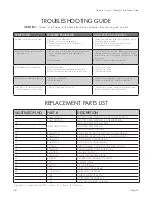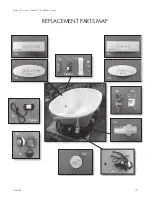
Aquatic 25
Serenity Owner's Manual & Installation Guide
INSTALLATION INSTRUCTIONS
FREESTANDING MODELS
SERENITY 27 INSTALLATION
Before the floor installation is complete, make sure the floor is level. Once the floor installation is complete, determine the
exact location of the bath and trace the contour of the bath with an erasable marker pen.
For information on electrical installation, maintenance and care, troubleshooting and warranty, please refer to the
Table of Contents.
1. Install the overflow and drain on the bath. Cut pipes to desired length prior to assembly. Glue the first pipe section
(PVC 1 1/2”) of the air passage to go under the floor. Apply a silicone seal under the rim of the base and lay the
bath down putting the pipes through the floor. Immediately remove any excess silicone.
2. Find a location for the Hartford Loop; you can mount the Hartford Loop inside a wall or on a wall in an adjacent
room.
3. The top 2 inches of the Hartford Loop must be above the bottom of the over flow hole. (See diagram)
4. Under the tub will be a one way check valve. Attach PVC pipe to this valve and run the pipe under or in the floor to
one end of the Hartford Loop.
5. Attach the other end to the one way check valve attached to the blower. Both check valves will have an arrow
indicating air flow. Make sure the arrows point towards the tub.
6. If the blower will be installed in an enclosure, you must provide a minimum 4”x 4” opening for ventilation.
NOTE: Because the Serenity 27 is a one-of-a-kind bath, dimensions may vary up to several inches. Please take all
measurements directly from the bath.

