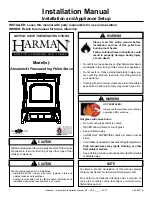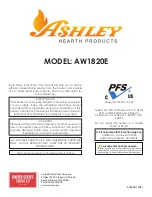
Dry Stove Installation Guide
This stove contains no asbestos.
If there is a possibility of disturbing any
asbestos in the course of the installation then please seek specialist guidance
and use appropriate protective equipment.
3
Installation Requirements
3.1
Hearths and Recesses
The stove should be installed on a surface with adequate load bearing
capacity. If the existing construction does not meet this prerequisite, suitable
measures (e.g. load distributing plate) should be taken to achieve it. Please
pay particular attention when examining existing building work for suitability to
meet the following requirements.
When installing an inset stove, hearths should have a sufficiently flat surface
to allow a good seal to the stove body to be created during its installation.
Stonework, uneven bricks etc. may need further work to ensure that this can
be achieved. Any voids behind an inset stove should be filled with vermiculite
or similar.
The stove should be installed on a non-combustible surface not less then
125mm thick (conforming to Building Regulations unless otherwise specified) of
suitable load bearing capacity and heat resistance. Allowances should be
made for the expansion and contraction of any materials which are fitted up
to and near the appliance.
Dimensions of the constructional hearth for all stoves should project at
least 500mm forward of the front of the appliance and 150mm at the sides.
The surface of the hearth should be free of combustible materials.
The
superimposed hearth for all installations should project at least 225mm forward
from the front of the appliance and 150mm either side of the edge of the
appliance.
In most buildings with solid concrete or stone floors, the requirement will be
met by the floor itself, but mark the hearth to ensure floor coverings are kept
well away or use different levels to mark the hearth perimeter.
Please be aware that hot air can cause staining above the fire in a similar
fashion to walls above radiators.
To help prevent this and cracking we
recommend that any plaster above the fire should be fitted with reinforcing
expanding mesh for at least 220mm above, and the full width of the fire.
You should also use a suitably heat resistant plaster which should be allowed
sufficient time to fully dry before using the stove or cracking is likely to occur.
BK545 Rev06
2
































