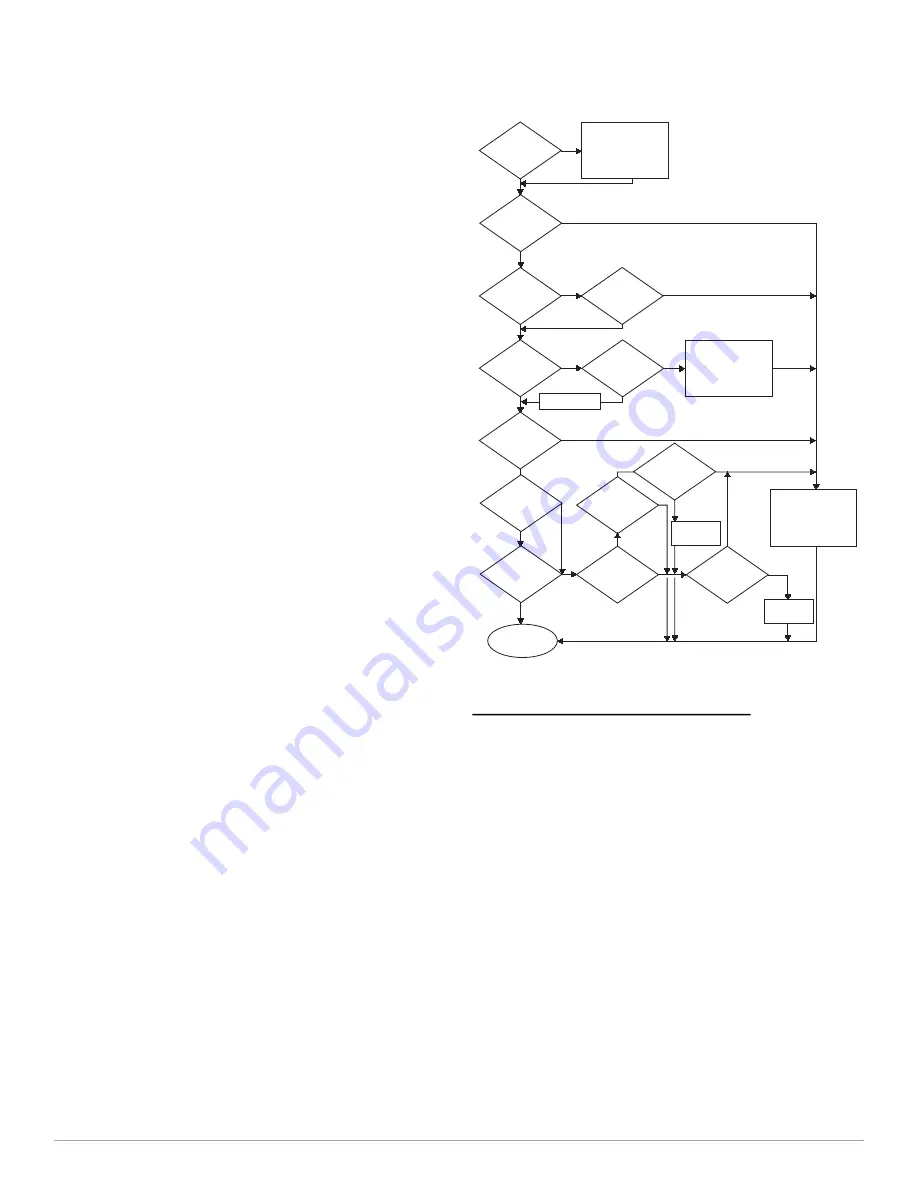
N80ESN/N80ESL(Series A): Installation, Start–Up, Operating and Service and Maintenance Instructions
Manufacturer reserves the right to change, at any time, specifications and designs without notice and without obligations.
20
NOTES FOR THERMOSTAT WIRING DIAGRAMS
1. Refer to outdoor equipment Installation Instructions for additional
information and setup procedure.
2. Outdoor Air Temperature Sensor must be attached in all dual fuel
application.
3. Refer to ICP thermostat Installation Instructions for additional
information and setup procedure.
4. HUM 24VAC terminal is 24 VAC and is energized when the low
pressure switch closes during a call for heat.
5. When connecting 115 VAC to humidifier use a separate 115 VAC
supply.
6. When using a humidifier on a HP installation, connect humidifier to
hot water.
VENTING
The furnace shall be connected to a listed factory built chimney or vent,
or a clay-tile lined masonry or concrete chimney. Venting into an unlined
masonry chimney or concrete chimney is prohibited.
When an existing Category I furnace is removed or replaced, the original
venting system may no longer be sized to properly vent the attached
appliances. An improperly sized Category I venting system could cause
the formation of condensate in the furnace and vent, leakage of
condensate and combustion products, and spillage of combustion
products into the living space.
Vent system or vent connectors may need to be resized. Vent systems or
vent connectors, must be sized to approach minimum size as determined
using appropriate table found in the NFGC.
GENERAL VENTING REQUIREMENTS
Follow all safety codes for proper vent sizing and installation
requirements, including local building codes, the current edition of
National Fuel Gas Code ANSI Z223.1/NFPA 54 (NFGC), Parts 12 and
13, the local building codes, and furnace and vent manufacturers’
instructions.
These furnaces are design-certified as Category I furnaces in accordance
with current edition of ANSI Z21.47/CSA 2.3 and operate with a
non-positive vent static pressure to minimize the potential for vent gas
leakage. Category I furnaces operate with a flue loss not less than 17
percent to minimize the potential for condensation in the venting system.
These furnaces are approved for common venting and multistory venting
with other fan assisted or draft hood equipped appliances in accordance
with the NFGC, the local building codes, and furnace and vent
manufacturers’ instructions.
The following information and warning must be considered in addition
to the requirements defined in the NFGC.
1. If a vent (common or dedicated) becomes blocked, the furnace will
be shut off by the draft safeguard switch located on the vent elbow.
2. Do not vent this Category I furnace into a single-wall dedicated or
common vent. The dedicated or common vent is considered to be
the vertical portion of the vent system that terminates outdoors.
3. Vent connectors serving Category I furnaces shall not be connected
into any portion of a mechanical draft system operating under
positive pressure.
4. Do not vent this appliance with any solid fuel burning appliance.
5. Category I furnaces must be vented vertically or nearly vertically
unless equipped with a listed power venter.
6. Do not vent this appliance into an unlined masonry chimney. (Refer
to Chimney Inspection Chart,
).
A10133
Fig. 30 – Chimney Inspection Chart
MASONRY CHIMNEY REQUIREMENTS
NOTE:
These furnaces are CSA design-certified for use in exterior
tile-lined masonry chimneys with a factory accessory Chimney Adapter
Kit. Refer to the furnace rating plate for correct kit usage. The Chimney
Adapter Kits are for use with ONLY furnaces having a Chimney Adapter
Kit numbers marked on the furnace rating plate.
If a clay tile-lined masonry chimney is being used and it is exposed to
the outdoors below the roof line, relining might be required. Chimneys
shall conform to the Standard for Chimneys, Fireplaces, Vents, and Solid
Fuel Burning Appliances current edition of ANSI/NFPA 211 and must
be in good condition.
U.S.A.
— Refer to Sections 13.1.8 and 13.2.20 of the current edition of NFGC
NFPA54/ANSI Z223.1 or the authority having jurisdiction to determine whether
relining is required. If relining is required, use a properly sized listed metal liner,
Type-B vent, or a listed alternative venting design.
NOTE:
See the current edition of NFPA54/ANSI Z223.1, 13.1.8 and
13.2.20 regarding alternative venting design and the Exception, which
cover installations such as the Chimney Adapter Kits, which are listed
for use with these furnaces. See Specification Sheet for accessory
listing.
CHIMNEY INSPECTION CHART
For additional requirements refer to the National Fuel Gas Code NFPA 54/ANSI Z223.1 and ANSI/NFPA 211
Chimneys, Fireplaces, Vents, and Solid Fuel Burning Appliances
Consult
Part C of
chimney adapter venting
instructions for
application
suitability
Is chimney
lined with properly
sized, listed liner or
Type-B vent?
Is chimney
to be dedicated to
a single
furnace?
Chimney
exposed to
outdoors below
roof line?
Repair
liner or top seal
or reline chimney as
necessary.
Mortar
or tile
debris?
Clay
tile misalignment,
missing sections,
gaps?
Debris
in cleanout?
Mortar, tile, metal vent,
fuel oil residue?
Is
liner and top
seal in good
condition?
Is chimney
property lined with
clay tile liner?
Crown
condition:
Missing mortar
or brick?
Rebuild
crown.
Yes
Yes
No
No
No
Reline
Yes
Repair
Yes
Yes
Yes
No
No
Remove mortar
and tile debris
Remove metal vent
or liner.
No
No
No
No
Yes
Yes
Suitable
Suitable
Not Suitable
Line chimney with property
sized, listed flexible metal
liner or Type-B vent per
NFGC Vent
Sizing Tables and liner or
vent manufacturer’s
Installation instructions.
Install chimney
adapter per
instructions.
Chimney is
acceptable for use.
Install chimney
adapter per
instructions.
Consult
Part B of
chimney adapter venting
instructions for
application
suitability.
Yes
Not Suitable
Condensate
drainage at bottom
of chimney?
Yes
No
















































