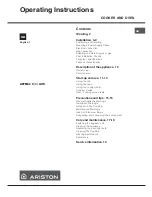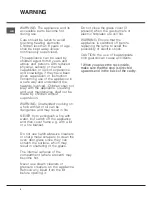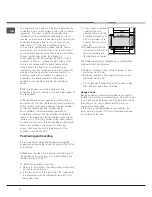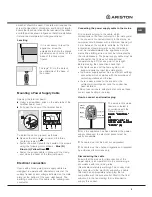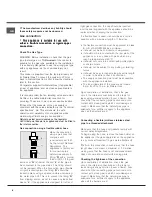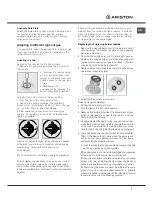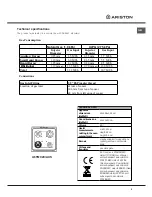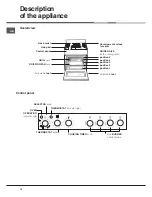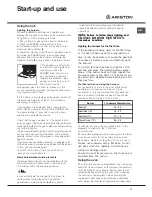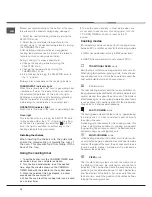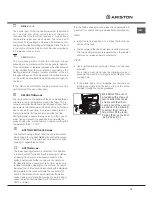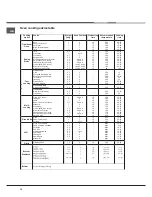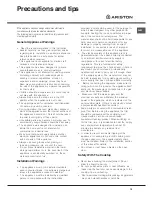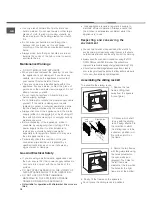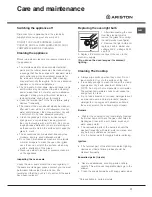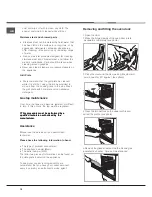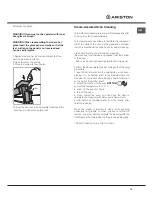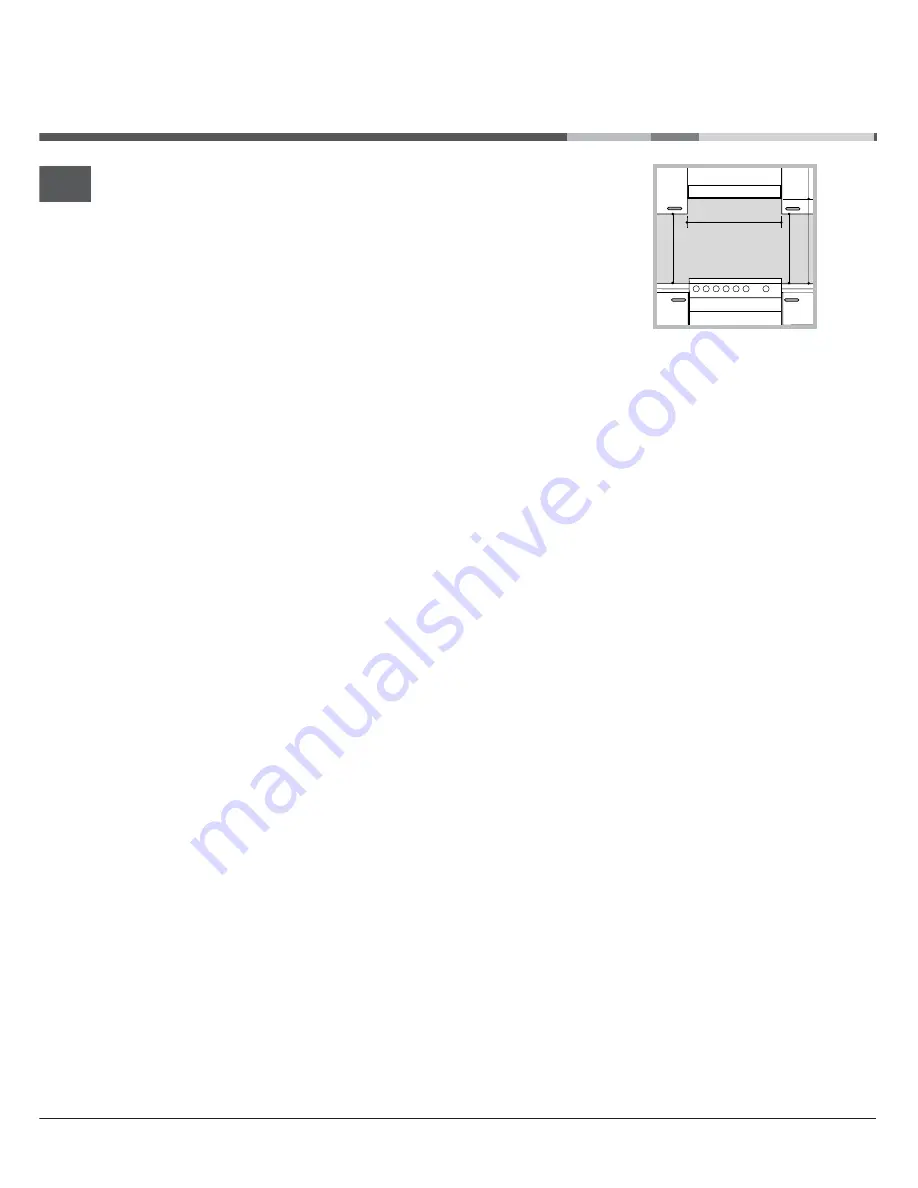
4
GB
The appliance may only be installed in permanently-
ventilated rooms, in accordance with current national
legislation. The room in which the appliance is
installed must be ventilated adequately so as to
provide as much air as is needed by the normal gas
combustion process (the flow of air must not be
lower than 2 m
3
/h per kW of installed power).
The air inlets, protected by grilles, should have a
duct with an inner cross section of at least 100 cm
2
and should be positioned so that they are not liable
to even partial obstruction (
see figure A).
These inlets should be enlarged by 100% - with a
minimum of 200 cm
2
- whenever the surface of the
hob is not equipped with a flame failure safety
device. When the flow of air is provided in an
indirect manner from adjacent rooms (
see figure B),
provided that these are not communal parts of a
building, areas with increased fire hazards or
bedrooms, the inlets should be fitted with a
ventilation duct leading outside, as described
above.
!
After prolonged use of the appliance, it is
advisable to open a window or increase the speed of
any fans used.
!
The liquefied petroleum gases are heavier than air
and collect by the floor, therefore all rooms containing
LPG cylinders must have openings leading outside
so that any leaked gas can escape easily.
LPG cylinders, therefore, whether partially or
completely full, must not be installed or stored in
rooms or storage areas that are below ground level
(cellars, etc.). Only the cylinder being used should
be stored in the room; this should also be kept well
away from sources of heat (ovens, chimneys,
stoves) that may cause the temperature of the
cylinder to rise above 50°C.
Positioning and levelling
!
It is possible to install the appliance alongside
cupboards whose height does not exceed that of the
hob surface.
!
Make sure that the wall in contact with the back of
the appliance is made from a non-flammable, heat-
resistant material (T 90°C).
To install the appliance correctly:
• Place it in the kitchen, the dining room or the bed-
sit (not in the bathroom).
• If the top of the hob is higher than the cupboards,
the appliance must be installed at least 600 mm
away from them.
• If the cooker is installed
underneath a wall
cabinet, there must be
a minimum distance of
420 mm between this
cabinet and the top of
the hob.
This distance should be
increased to 700 mm if
the wall cabinets are
flammable (
see figure).
The following minimum clearances to combustible
materials must be observed:
• Minimum clearance from edge of burner to side
wall must be 200 mm.
• Minimum clearance from edge of burner to rear
wall must be 200 mm.
• Do not position blinds behind the cooker or less
than 200 mm away from its sides.
Range hoods
Range hoods and overhead exhaust fans must be
installed according to manufacturers’ instructions but
in no case shall clearance from hob burners be less
than 600 mm for range hoods and 750 mm for
overhead exhaust fans.
If the hood is installed below a wall cabinet, the
latter must be at least 700 mm (millimetres) above
the surface of the hob.
HOOD
420
Min.
min.
650
mm. with hood
min.
700
mm. without hood
mm.
600
Min.
mm.
420
Min.
mm.

