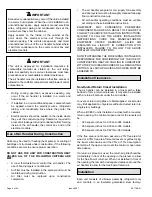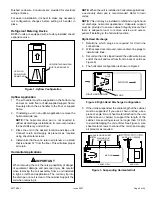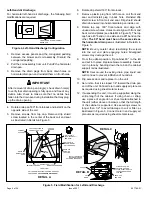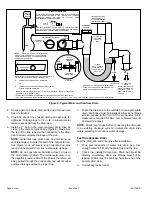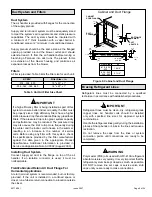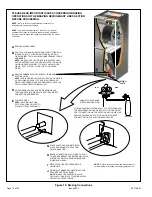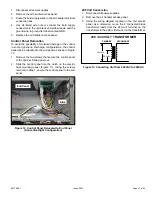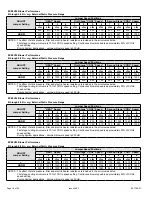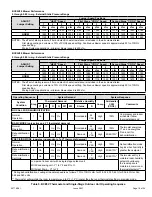
507789-01
Issue 2007
Page 4 of 24
Excessive condensation may occur if the unit is installed
in a warm, humid place. When the unit is installed in an
unconditioned space, apply sealant around electrical
wires, refrigerant piping and condensate lines at the
point where they enter the cabinet.
Apply sealant on the inside of the cabinet at the
point where the electrical wires exit through the
conduit opening. This will also keep warm and moist
unconditioned air out of the air handler cabinet where
it will form condensate on the cooler control box and
electrical controls.
IMPORTANT
This unit is approved for installation clearance to
combustible material as stated on the unit rating
plate. Accessibility and service clearances must take
precedence over combustible material clearances.
The air handler must be installed so that free access is
allowed to the coil/filter compartment and blower/control
compartment.
IMPORTANT
•
During cooling operation, excessive sweating may
occur if the air handler is installed in a warm and
humid space.
• If installed in an unconditioned space, sealant should
be applied around the electrical wires, refrigerant
tubing, and condensate lines where they enter the
cabinet.
•
Electrical wires should be sealed on the inside where
they exit the conduit opening. Sealant is required to
prevent air leakage into, and condensate from forming
inside of, the air handler, the control box, and on the
electrical controls.
Use of Air Handler During Construction
Units may be used for heating (heat pumps) or cooling of
buildings or structures under construction, if the following
conditions are met to ensure proper operation.
DO NOT USE THE UNIT FOR CONSTRUCTION HEAT
UNLESS ALL OF THE FOLLOWING CRITERIA ARE
MET:
• A room thermostat must control the air handler. The
use of fixed jumpers is not allowed.
•
Air filter must be installed in the system and must be
maintained during construction.
•
Air filter must be replaced upon construction
completion.
Installation Clearances
Non-Ducted Return Closet Installation
The air handler can be installed in a closet with a false
bottom to form a return air plenum. It may also be installed
with a return air plenum under the air handler.
Louvers or return air grilles are field-supplied. Local codes
may limit application of systems without a ducted return to
single-story buildings.
When a BCE5V
unit is installed in a closet with a louvered
return opening, the minimum open area for the louvers will
be:
• 320 square inches for -018 and -024 models;
• 360 square inches for -030 and -036 models;
• 450 square inches for -042 thru -060 models
If the free area is not known, assume a 25% free area for
wood or a 75% free area for metal louvers or grilles. Using
the louver dimensions and the 25% or 75% assumption,
determine if the open area meets the minimum open area
listed above.
If a return air plenum is used, the return air grille should be
immediately in front of the opening in the plenum to allow
for the free flow of return air. When not installed in front of
the opening, there must be adequate clearance around the
air handler to allow for the free flow of return air.
Installation
Each unit consists of a blower assembly, refrigerant coil,
and controls in an insulated galvanized steel factory-
• The air handler evaporator coil, supply fan assembly
and duct system must be thoroughly cleaned following
final construction clean-up.
•
All air handler operating conditions must be verified
according to these installation instructions.
EQUIPMENT MAY EXPERIENCE PREMATURE
COMPONENT FAILURE AS A RESULT OF FAILURE TO
FOLLOW THE ABOVE INSTALLATION INSTRUCTIONS.
FAILURE TO FOLLOW THE ABOVE INSTALLATION
INSTRUCTIONS VOIDS THE MANUFACTURER’S
EQUIPMENT LIMITED WARRANTY. ALLIED AIR
DISCLAIMS ALL LIABILITY IN CONNECTION WITH
INSTALLER’S FAILURE TO FOLLOW THE ABOVE
INSTALLATION INSTRUCTIONS.
NOTWITHSTANDING THE FOREGOING, INSTALLER IS
RESPONSIBLE FOR CONFIRMING THAT THE USE OF
CONSTRUCTION HEAT OR COOLING IS CONSISTENT
WITH THE POLICIES AND CODES OF ALL REGULATING
ENTITIES. ALL SUCH POLICIES AND CODES MUST BE
ADHERED TO.




