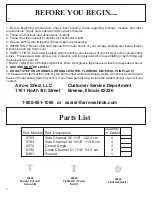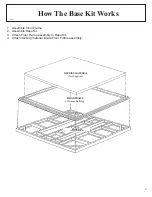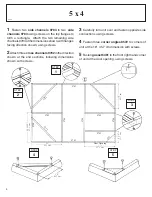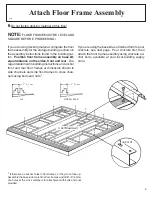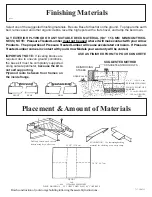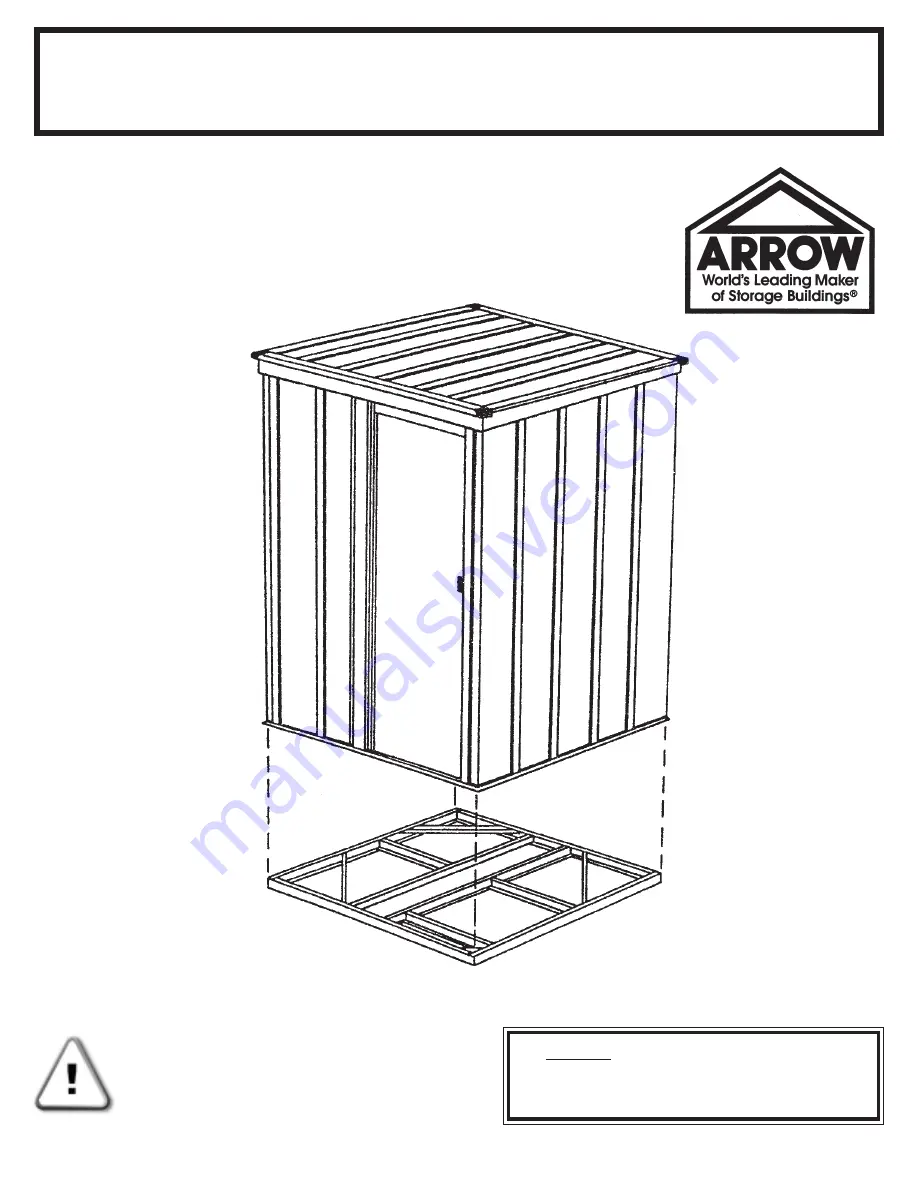
717100311
BASE KIT
Model No. FDN54
Owner's Manual & Assembly Instructions
QP01
NOTE:
THIS KIT IS NOT SELF
SUPPORTING. SEE IMPORTANT
INSTRUCTIONS ON BACK COVER
CAUTION: SOME PARTS HAVE SHARP EDGES. CARE
MUST BE TAKEN WHEN HANDLING THE VARIOUS PIECES
TO AVOID A MISHAP. FOR SAFETY SAKE, PLEASE READ
SAFETY INFORMATION PROVIDED IN THIS MANUAL
BEFORE BEGINNING CONSTRUCTION. WEAR GLOVES
WHEN HANDLING METAL PARTS.


