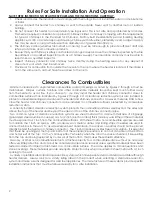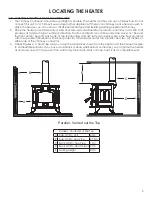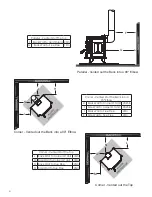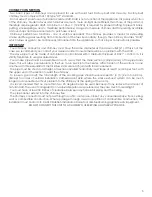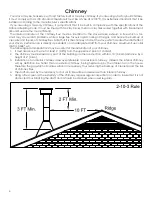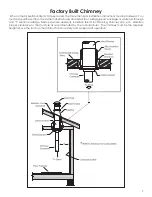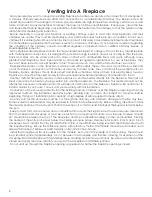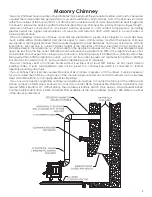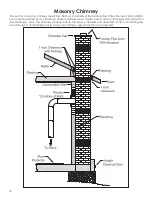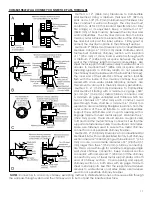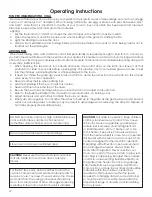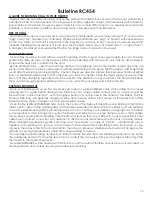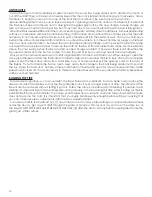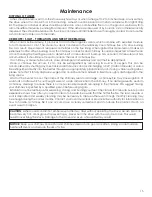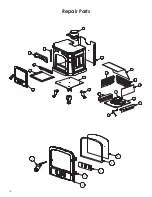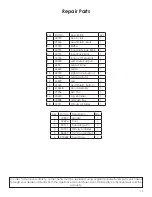
2
Rules For Safe Installation And Operation
SAVE THESE INSTRUCTIONS! READ THESE RULES AND THE INSTRUCTIONS CAREFULLY.
1. Check local codes. The installation must comply with their rulings. Do not install this heater in a mobile home
or trailer.
2. Always connect this heater to a chimney or vent to the outside. Never vent to another room or inside a
building.
3. Do not connect this heater to an aluminium Type B gas vent. This is not safe and is prohibited by all codes.
This heater requires connection to approved chimneys: Either a chimney complying with the requirements
for Type HT chimneys in the Standard for Chimneys. Factory Built, Residential Type and Building Heating
Appliance, UL 103, or a code approved masonry chimney with a flue liner, preferably round. A larger masonry
flue may be used, so long as the flue-section diameter is not greater than 50 sq. in.
4. The chimney portion (whether factor-built or masonry) must be tall enough to provide sufficient draft and
safe exit of smoke and combustion products.
5. Be sure that your Chimney is safely constructed and in good repair. Have the chimney inspected by the Fire
Department or a qualified inspector (such as a Chimney sweep). Your insurance company may be able to
recommend a qualified inspector.
6. Inspect chimney connector and chimney twice monthly during the heating season for any deposit of
creosote or soot which must be removed.
7. Provide air for combustion from outside the house into the room where the heater is located. If the intake is
not in the same room, air must have free access to the room.
Clearances To Combustibles
Minimum clearances to unprotected combustible walls and ceilings as noted by figures 2 through 4 must be
maintained. Drapes, curtains, furniture and other combustible materials should be kept much further away
from the heater to avoid fire. If you choose to, you may install the heater and chimney connector closer to
combustible surfaces than indicated by Figures 2 through 4 IF a clearance reduction system is also installed to
protect combustible ceilings and walls near the heater and chimney connector. However, there are limits to how
close the heater and chimney connector can be installed to combustible surfaces protected by a clearance
reduction system.
A correctly installed clearance reduction system protects the combustible surfaces well beyond the sides and
above the top of the heater and beyond the sides and top of the chimney connector pipe.
Two common types of clearance reduction systems use sheet metal with a minimum thickness of 28 gauge
(galvanized steel, aluminium, copper) or a 3-1/2 inch (4 inch nominal) thick masonry wall. Either of these materials
must be spaced out 1 inch from the combustible surfaces. With sheet metal, non-combustible spacers are used
to maintain the 1 inch air space. With a masonry wall, metal wall ties and furring strips, if needed are used to
anchor the brick to the wall. To avoid excessive heat transmission, the spacers or wall ties should not be placed
directly behind the heater or chimney connector. The 1 inch air space provides free air circulation. It is essential
that there be openings at the top and bottom of these clearance reducers so cool air can enter at the bottom
and hot air exit at the top. It is the “chimney effect” whereby when the air in the space is heated, it rises exiting
from the top and being replaced by cooler air at the bottom, that makes these shields effective.
Masonry, or other non-combustible products, attached directly to a combustible surface without an air space
offer very little protection and cannot be considered a clearance reducer unless specified materials have been
tested and listed for direct attachment to a combustible surface. The same applies to thin veneer brick and
stone coverings. These materials provide adequate protection only when mounted on sheet metal with a 1 inch
spacing to the wall.
A variety or prefabricated clearance reduction systems which have been tested and listed are available through
heater dealers. Always look for a safety listing label on the product when selecting a clearance reduction
system and make sure it is designed for solid fuel appliances. The manufactures of these systems provide specific
installation instructions that must be followed exactly for a safe installation.


