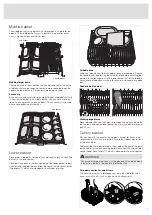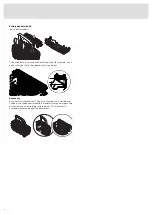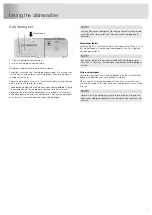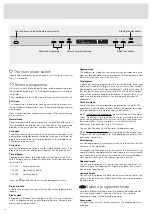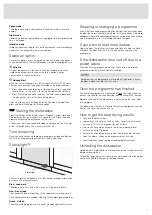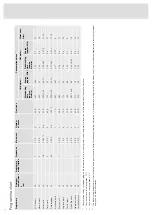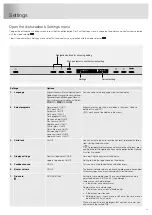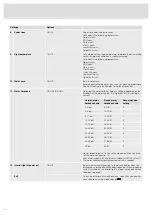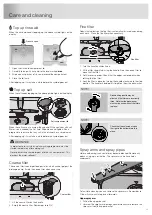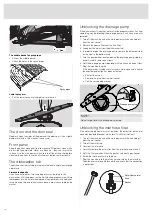
Installation
819*-
872
559
680-760**
52
193
442
573
596
131-186
50
30-94
1198
700
[mm]
*Remove locking nuts for an installed height of 820-821 mm.
**Door length.
Nominal dimensions. Actual measurements may vary.
It is important that you read through and follow the instructions and directions below. Conduct
installation and connection in accordance with the separate installation instructions.
Safety instructions
• Connections to electricity, water and drainage must be performed
by a qualified professional.
• Always follow applicable regulations for water, drainage and
electricity.
• Take care during installation! Wear protective gloves! There must
always be two people!
• Place a drip tray on the floor beneath the dishwasher to prevent
damage from any water leaks.
• Before screwing the dishwasher into place, test the dishwasher by
running the Rinse and hold programme. Check that the dishwasher
fills with water and drains. Check also that none of the connections
leak.
WARNING!
The ventilation opening in the lower part of the door must not be
blocked by a rug, carpet or similar furnishing.
WARNING!
Turn off the water supply when installing the dishwasher!
The plug must be disconnected or power to the socket turned off
while the work is carried out!
Setup
• The recess and connection dimensions are included in the separate
installation instructions. Check that all dimensions are correct before
starting the installation. Note that the height of the cover door can
be adjusted to match other fittings.
• Make sure the area on which the dishwasher is to be installed is
firm. Adjust the adjustable feet so that the dishwasher is level.
Tighten the lock nuts.
• If the dishwasher is built-in the surrounding furnishings must be
resistant to any condensation from the dishwasher.
• Affix the protective film (packed in the document bag) to the
underside of the worktop. The protective film is to protect the
worktop from moisture.
21

