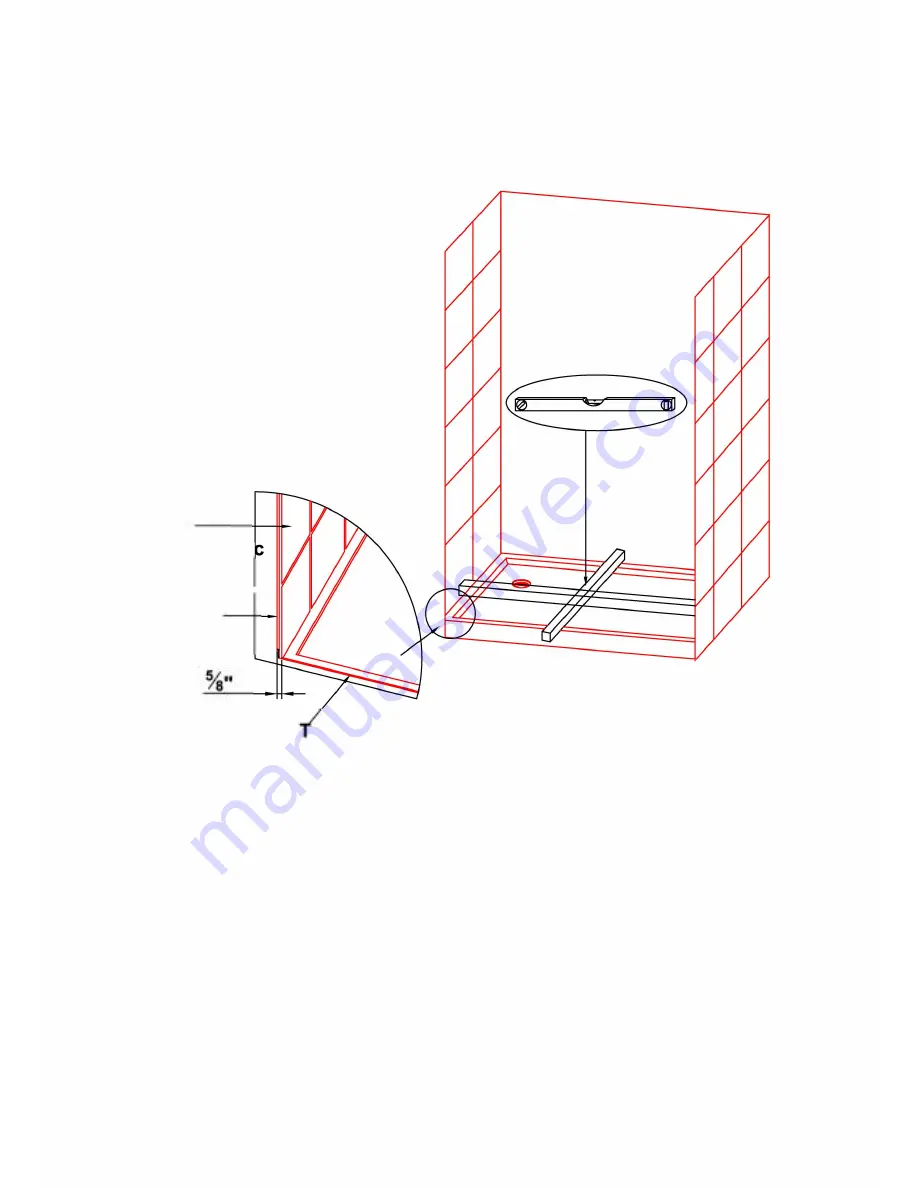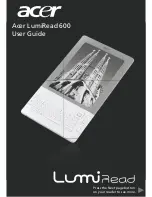
Preparation of base
for installation of shower tray
Tile or
Finished Surfa e
Stud ---
Dry Wall Or
Wall Board
ray
WARNING: THE Aston shower door and tray are designed to be used with tile
walls. If you are using a pre-made Acrylic/ABS/FRP shower stall that will be
thicker than average wall board plus tile then you must consider the offset of the
pre-made panel. The shower tray has 1/4" of tolerance for over sized wall
thickness.
The shower tray needs to sit on a flat level base for proper support. Ensure that the
area for the shower tray is properly prepared for installation.
Using the drawing provided, place the floor drain in the proper location so that the
shower tray drain and the floor drain are in line after final installation.
Place the shower tray in the final installation position line up the drain holes and check
for level. If not level make adjustments to the floor at this time.
5
Summary of Contents for Langham SDR978
Page 18: ...Installing the door seals Install the door seals according to the drawing 1 7 ...
Page 25: ...Notes 24 ...
Page 26: ...Notes 25 ...







































