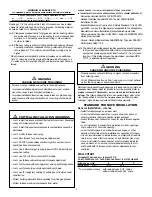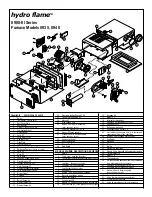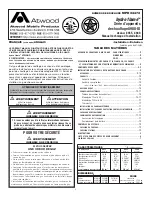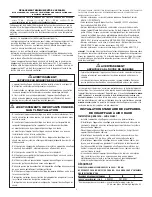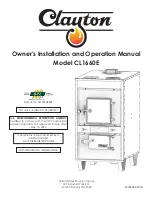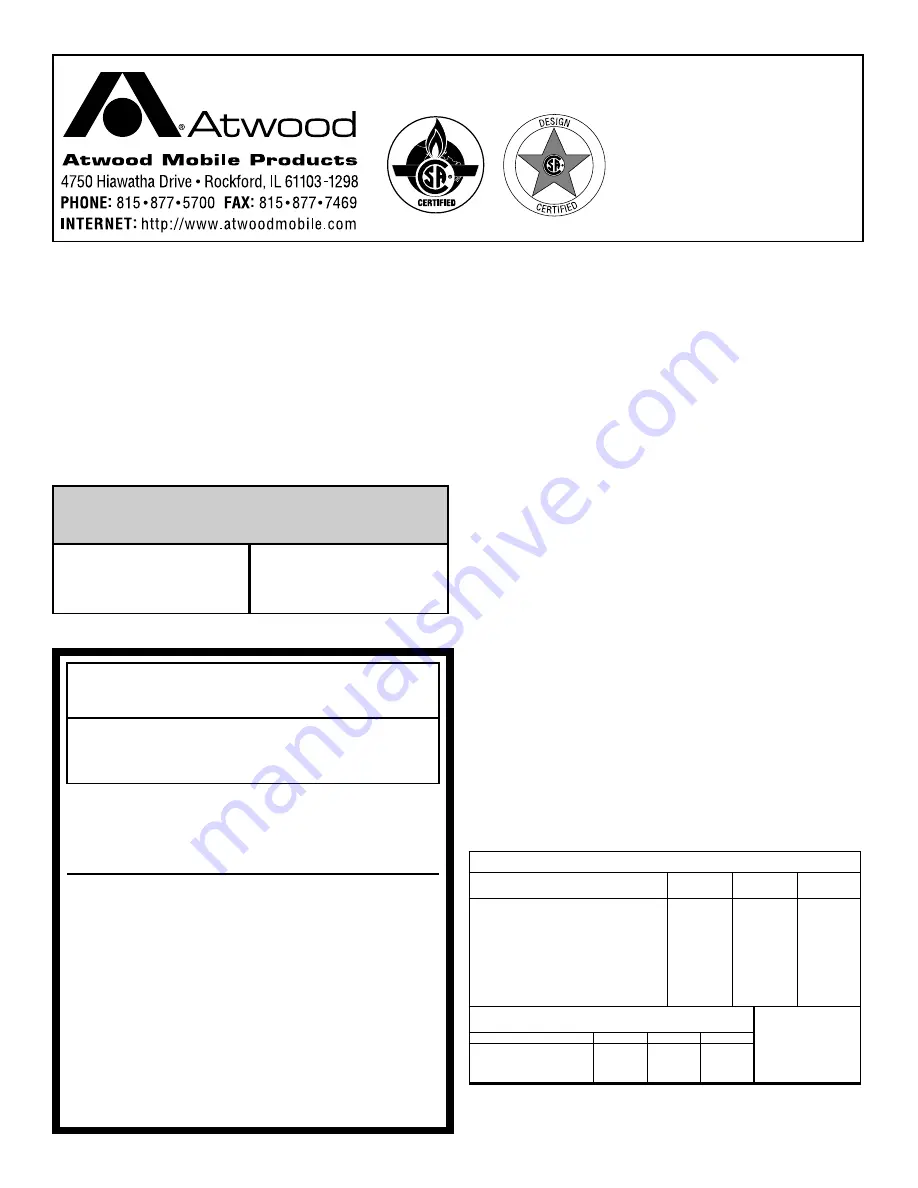
1
THIS INSTRUCTION MANUAL IS FOR USE BY AN AUTHORIZED SERVICE
TECHNICIAN TO INSTALL AN ATWOOD
- hydro flame
TM
FURNACE
.
TO THE INSTALLER
:
THESE INSTRUCTIONS MUST BE SUPPLIED WITH THE FURNACE TO THE CON
-
SUMER
.
PLEASE RETAIN THESE INSTRUCTIONS FOR FURTHER REFERENCE
.
This furnace design has been certified for installation in recre-
ation vehicles as a MSP Category III furnace. Follow this installa-
tion instruction to insure safe operation of the furnace. Failure to
install furnace according to this installation instruction nullifies
the furnace warranty.
SAFETY ALERT SYMBOLS
Safety Symbols alerting you to potential personal safety hazards.
Obey all safety messages following these symbols.
WARNING
CAUTION
avoid possible
avoid possible
injury or death
injury and/or property damage
INDEX
FURNACE SPECIFICATIONS
..............................................................1
DIMENSIONS
..................................................................1
WEIGHT
........................................................................1
MINIMUM CLEARANCE TO FLOORBOARDS
,
WALLS
,
&
SIMILAR COMBUSTIBLE BUILDING MATERIALS
..................................
2
SAFETY INFORMATION
..................................................................
1-2
FURNACE INSTALLATION
..................................................................
2
WALL CUTOUT
........................................................................
2
-
3
DUCTING
..................................................................................
3
Flexible Ducting
......................................................................
3
Hard Ducting
........................................................................
3
OPTIONAL INSTALLATION
-
BOTTOM DISCHARGE KIT
..................................
3
GAS CONNECTION
........................................................................
3
ELECTRICAL CONNECTIONS
..........................................................
3-4
Conductor Sizing Table
............................................................
3
12 volt DC Models
................................................................
3-4
120 volt AC Models
................................................................
4
Thermostat
..........................................................................
4
DOOR INSTALLATION
....................................................................
4
RAIN SHIELD INSTALLATION
............................................................
4
DRAFT CAP ASSEMBLY
..................................................................
4
CONVERTIBLE GAS CONTROL
........................................................
4-5
Valve Conversion
....................................................................
4
Orifice Replacement
................................................................
5
SYSTEM CHECK TESTS
....................................................................
5
PROPANE GAS PRESSURE
..............................................................
5
STATIC PRESSURE
........................................................................
5
AC
&
DC WIRING DIAGRAMS
............................................................
5
ILLUSTRATIONS
............................................................................
6
REPLACEMENT PARTS LIST
&
DRAWING
..............................................
7
SPECIFICATIONS
*
(W.C. = Water Column)
MODEL
#
8935
8940
8935
8940
DCLP
-
III
DCLP
-
III
ACLC
-
III
ACLC
-
III
BTU Input
35,000
40,000
35,000
40,000
Output BTU/HR
27,300
31,200
27,300
31,200
Type Gas
LP
LP
LP/NAT
LP/NAT
Duct Static Pressure -
.10˝ W.C.*
.10˝ W.C.
.10˝ W.C.
.10˝ W.C.
Power Supply (
VOLTS
)
12-DC
12-DC
120-AC
120-AC
Watts
132
132
360
360
Amperage
11
11
3
3
MINIMUM RETURN AIR
80 in
2
80 in
2
80 in
2
80 in
2
DIMENSIONS
WEIGHT
ALL MODELS WITH DOOR
WIDTH
HEIGHT
DEPTH
Casing
16-1/2˝
9-1/8˝
23-1/2˝
FURNACE
38 lbs.
Door
19-1/4˝
9-1/4˝
1/4˝
SHIPPING
45 lbs.
Recess Bezel
20-9/16˝
11-1/2˝
ENGLISH, FRANCAIS
(et Canada)
•Installation
Effective 4/1/03
LITERATURE NUMBER
MPD 34473
hydro flame
TM
8900-III Series Furnace
MODELS
8935, 8940
Technical Installation Manual
WARNING
FIRE OR EXPLOSION
• If the information in this manual is not followed
exactly, a fire or explosion may result causing
property damage, personal injury or loss of life.
FOR YOUR SAFETY
WARNING
FIRE OR EXPLOSION
WHAT TO DO
IF YOU SMELL GAS
• Evacuate
ALL
persons from vehicle.
• Shut off gas supply at gas container or source.
•
DO NOT
touch any electrical switch, or use any phone or
radio in vehicle.
•
DO NOT
start vehicle’s engine or electric generator.
• Contact nearest gas supplier or qualified Service Technician
for repairs.
• If you cannot reach a gas supplier or qualified Service
Technician, contact the nearest fire department.
•
DO NOT
turn on gas supply until gas leak(s) has been repaired.
Installation and service must be performed by a qualified
Service Technician, Service Center or gas supplier.


