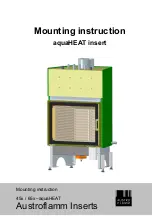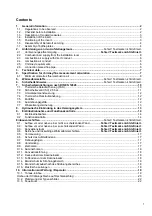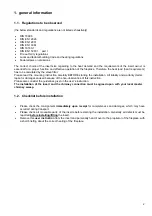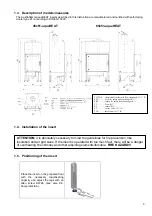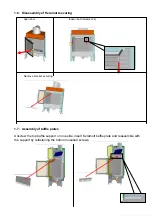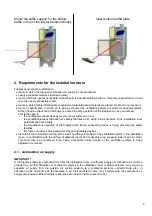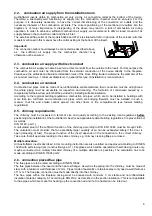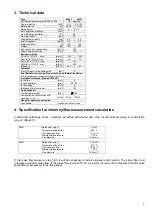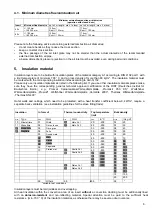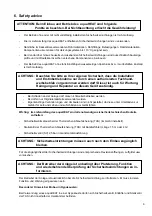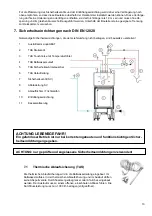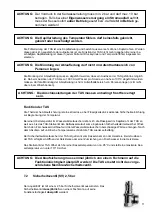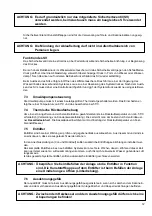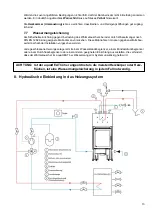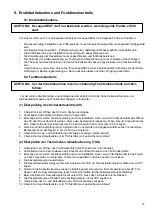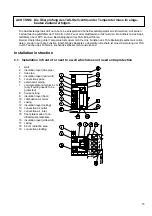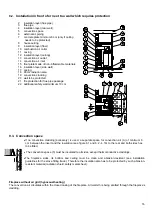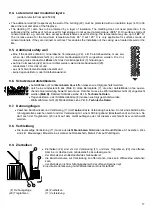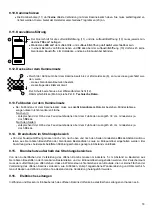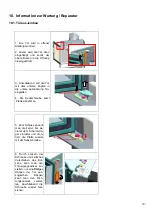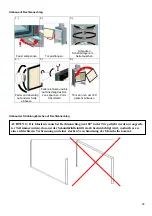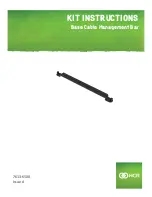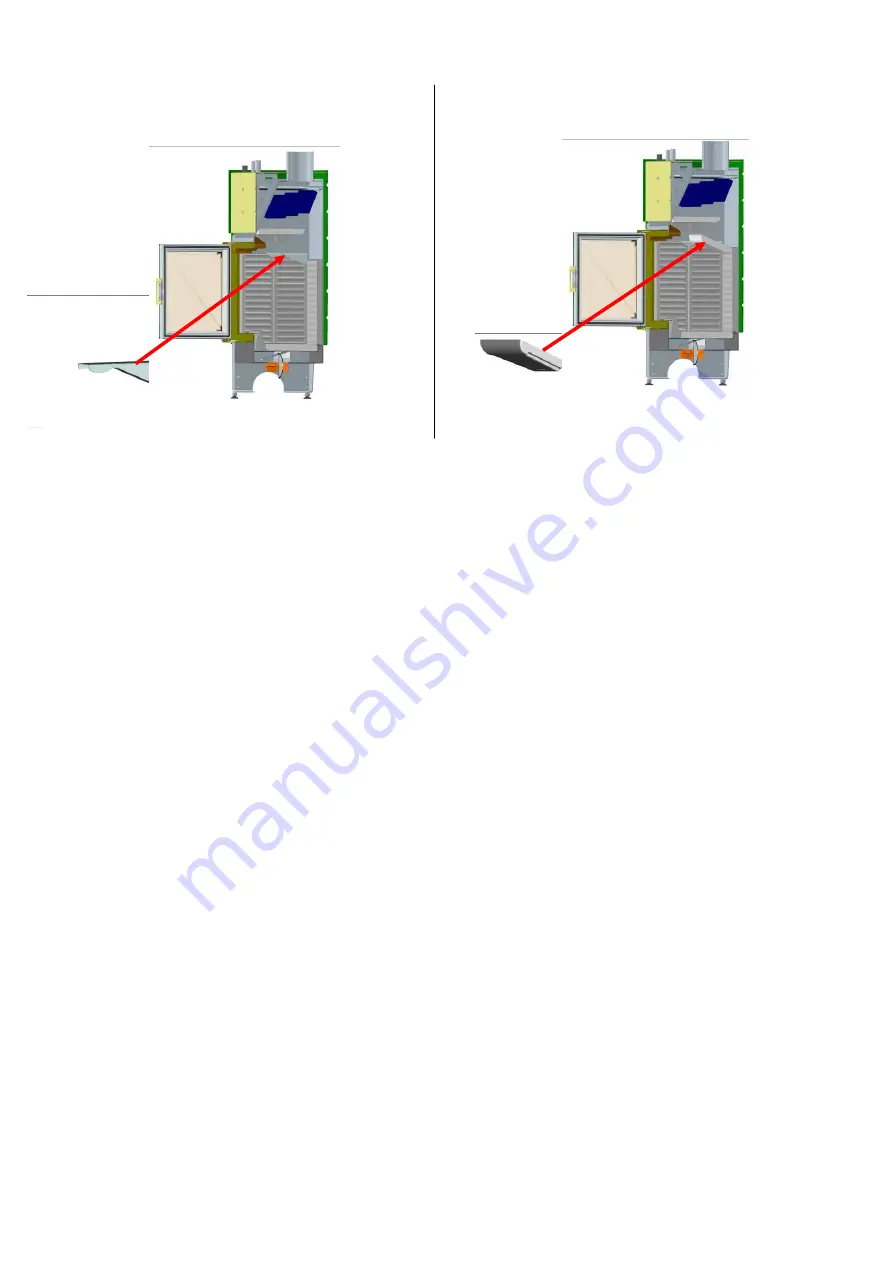
5
Mount the
baffle support for the bottom
insert bottom baffle plate
baffle on top of the lateral Keramott bricks
2. Requirements for the installation room
Fireplaces must not be installed in
•
rooms in which the required combustion air supply is not guaranteed,
•
openly accessible hallways (escape routes),
•
rooms which are openly accessible. Staircases in residential buildings with no more than 2 apartments, do not
count as openly accessible rooms.
•
rooms in which highly inflammable or explosive materials/gases/mixtures are stored, produced or processed,
•
rooms or apartments, in which air is being exhausted by ventilation systems or warm-air-heating-systems,
kitchen hoods, exhaust air tumble dryers; unless the safe operation of the fireplace can be guaranteed.
This is the case if:
-
the ventilation/exhaust devices recycle the air within one room,
-
the ventilation/exhaust devices have safety features which avoid low air pressure in the installation room
automatically and reliably,
-
the simultaneous operation of the fireplace with the air exhausting device is being prevented by safety
facilities,
-
the fumes conduct is being supervised by special safety devices,
•
the total of the combustion air flow of the insert and the volume flow of the ventilation system in the installation
room, in combination with the air flow of adjacent rooms do not develop a low pressure lower than 0,04 mbar.
This must also be guaranteed if the easily accessible control device of the ventilation system is being
adjusted or removed.
2.1. combustion air supply
IMPORTANT!
If the fireplace takes its combustion air from the installation room, a sufficient supply of combustion air must be
provided for. Further fireplaces or ventilation systems in the installation room or adjacent rooms, may require a
separate air supply from the outside. Air suction systems (e.g. ventilation systems, extractor fans, etc.), in
operation at the same time as the fireplace in air-interconnected rooms, may interfere with the combustion air
supply and require additional safety measures according to the fire prevention act.

