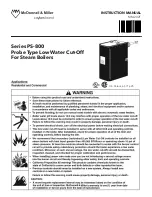
6
P/N 240009735, Rev. G [09/30/2016]
5 - LOCATING THE BOILER
1.
Boiler shall not be installed on carpeting or vinyl
flooring.
2.
Locate boiler in front of final position before removing
crate�
3.
Locate unit so vent pipe connection to chimney will be
short and direct�
4.
When installed in utility room, door should be wide
enough to allow largest boiler part to enter, or to
permit replacement of another appliance such as water
heater
5.
For basement installation, provide solid elevated base,
such as concrete, if floor is not level, or if water may be
encountered on floor around boiler.
6.
Minimum clearances to combustible construction are:
TOP ������������������������������������� 24 IN�
FRONT ��������������������������������� 24 IN�
FLUE CONNECTOR �������������������9 IN�
REAR �������������������������������������6 IN�
SIDES ������������������������������������6 IN�
7.
Fresh air for combustion and ventilation must be
available at boiler� Ventilating and combustion air must
enter boiler room without restrictions�
8.
Keep boiler area clear and free from combustible
materials, gasoline and other flammable vapors and
liquids�
9.
DO NOT obstruct air openings to the boiler room�
WARNING
Fire hazard� Do not install on carpeting, or vinyl
flooring. Failure to follow these instructions could
result in death or serious injury�
!
NOTICE
Clearance for access should exceed fire protection
clearance�







































