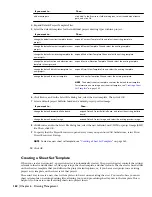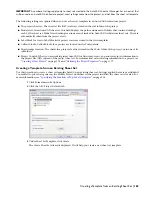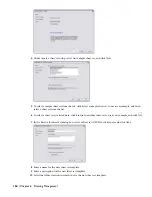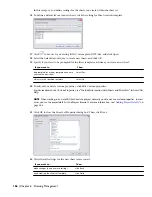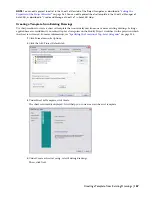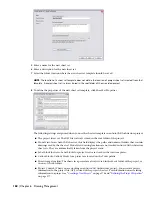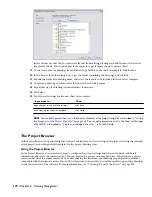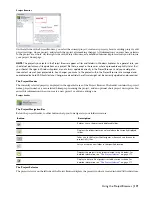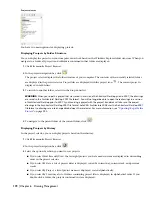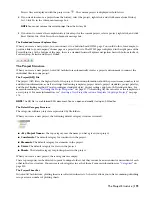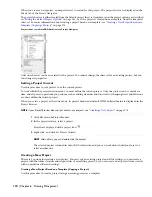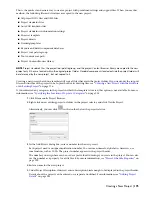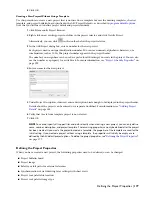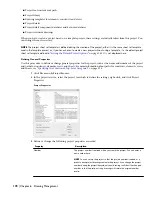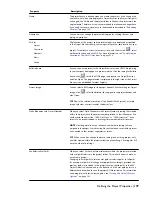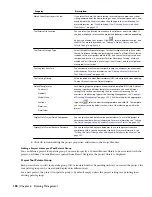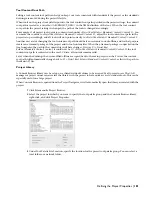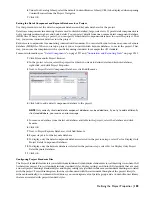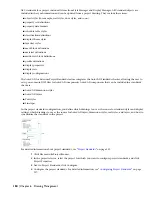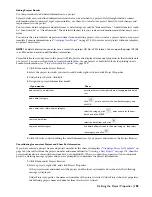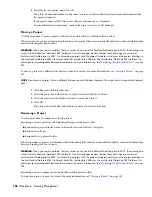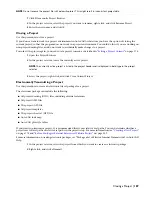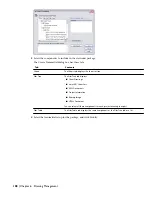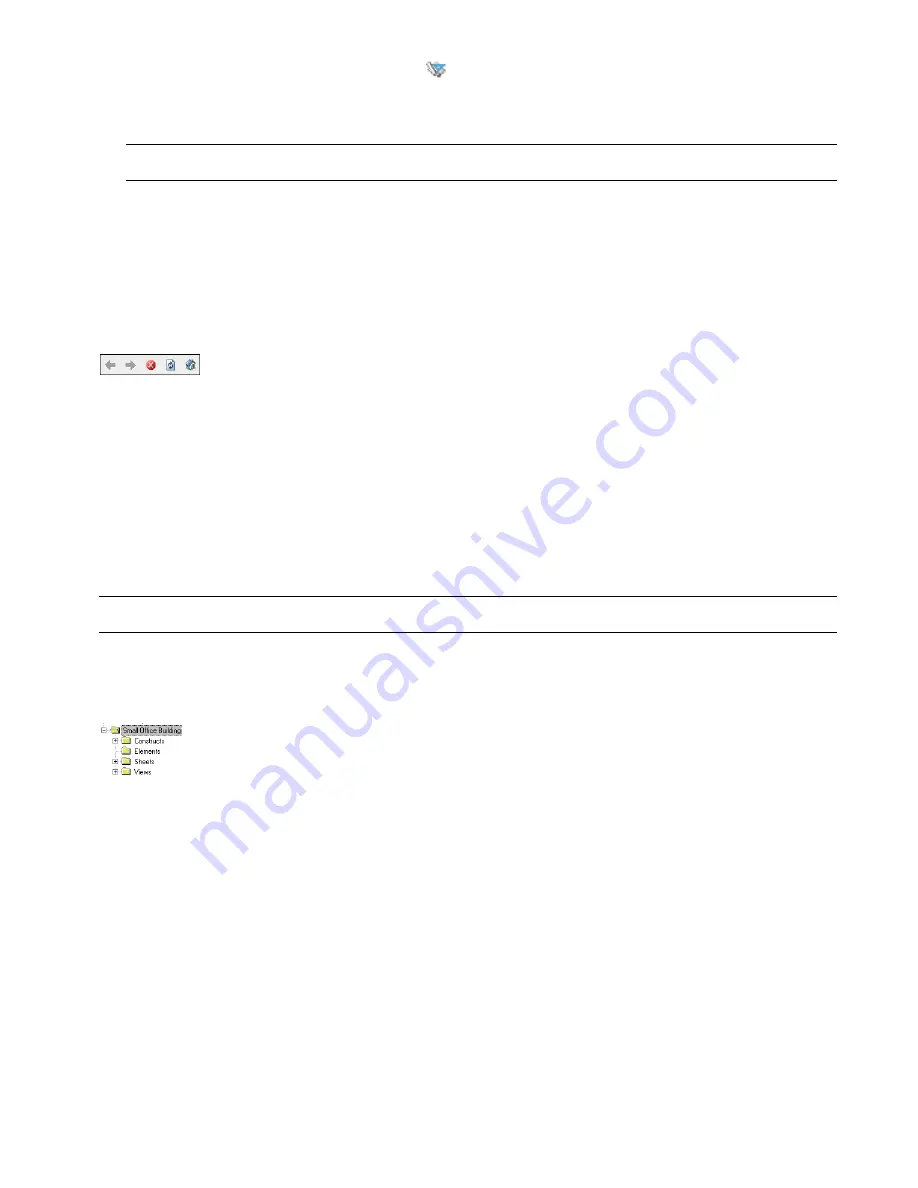
Project files are displayed with the project icon
. The current project is displayed in bold letters.
4
If you want to remove a project from the history, select the project, right-click, and click Remove from History
List. Click Yes in the subsequent message box.
NOTE You cannot remove the current project from the history list.
5
If you want to remove the complete history list except for the current project, select a project, right-click, and click
Reset History list. Click Yes in the subsequent message box.
The Embedded Internet Explorer View
When you create a new project, you can connect it to a bulletin board HTML page. You could do this, for example, to
provide a link to your company’s home page or a project web site. The HTML page is displayed in the right pane of the
Project Browser. At the bottom of the page, there is a standard Internet Explorer navigation bar with buttons for Back,
Forward, Stop, Refresh and Project Home.
The Project Structure
When you create a new project, AutoCAD Architecture automatically creates a project environment to connect the
individual files into one project.
The Project (APJ) File
The project (APJ) file is the highest level of the project. It contains information about the project name, number, level
and division information, as well as settings for drawing templates, project details, project standards, project palettes,
and the xref linking method. You also configure standards styles, display settings, and AutoCAD standards here. For
more information, see “
Defining the Project Properties
” on page 177. An existing APJ file can serve as the template for
a new project. For more information, see “
Creating a New Project Based on a Template (Copying a Project)
” on page
174.
NOTE The APJ file is a well-formed XML document. You can open and modify it using an XML editor.
The Default Category Structure
The categories within a project are represented by file folders.
When you create a new project, the following default category structure is created:
■
<My Project Name>: The top category uses the name you have given your project.
■
Constructs: The default category for constructs in the project.
■
Elements: The default category for elements in the project.
■
Views: The default category for views in the project.
■
Sheets: The default category for plotting sheets in the project.
When you create a new project, these categories are empty.
These top categories can be directed to point to unique folders, but they cannot be an ascendant or descendant of each
other in the tree structure. You can create subcategories in each of them. For more information, see “
Categories
” on
page 210.
The Project Sheet Set
In AutoCAD Architecture, plotting sheets are collected in sheet sets. A sheet set allows you to have common publishing
setups across a number of plotting sheets.
The Project Structure | 173
Summary of Contents for 00128-051462-9310 - AUTOCAD 2008 COMM UPG FRM 2005 DVD
Page 1: ...AutoCAD Architecture 2008 User s Guide 2007 ...
Page 4: ...1 2 3 4 5 6 7 8 9 10 ...
Page 40: ...xl Contents ...
Page 41: ...Workflow and User Interface 1 1 ...
Page 42: ...2 Chapter 1 Workflow and User Interface ...
Page 146: ...106 Chapter 3 Content Browser ...
Page 164: ...124 Chapter 4 Creating and Saving Drawings ...
Page 370: ...330 Chapter 6 Drawing Management ...
Page 440: ...400 Chapter 8 Drawing Compare ...
Page 528: ...488 Chapter 10 Display System ...
Page 540: ...500 Chapter 11 Style Manager ...
Page 612: ...572 Chapter 13 Content Creation Guidelines ...
Page 613: ...Conceptual Design 2 573 ...
Page 614: ...574 Chapter 14 Conceptual Design ...
Page 678: ...638 Chapter 16 ObjectViewer ...
Page 683: ...Designing with Architectural Objects 3 643 ...
Page 684: ...644 Chapter 18 Designing with Architectural Objects ...
Page 788: ...748 Chapter 18 Walls ...
Page 942: ...902 Chapter 19 Curtain Walls ...
Page 1042: ...1002 Chapter 21 AEC Polygons ...
Page 1052: ...Changing a door width 1012 Chapter 22 Doors ...
Page 1106: ...Changing a window width 1066 Chapter 23 Windows ...
Page 1172: ...1132 Chapter 24 Openings ...
Page 1226: ...Using grips to change the flight width of a spiral stair run 1186 Chapter 25 Stairs ...
Page 1368: ...Using the Angle grip to edit slab slope 1328 Chapter 28 Slabs and Roof Slabs ...
Page 1491: ...Design Utilities 4 1451 ...
Page 1492: ...1452 Chapter 30 Design Utilities ...
Page 1536: ...1496 Chapter 31 Layout Curves and Grids ...
Page 1564: ...1524 Chapter 32 Grids ...
Page 1611: ...Documentation 5 1571 ...
Page 1612: ...1572 Chapter 36 Documentation ...
Page 1706: ...Stretching a surface opening Moving a surface opening 1666 Chapter 36 Spaces ...
Page 1710: ...Offsetting the edge of a window opening on a freeform space surface 1670 Chapter 36 Spaces ...
Page 1956: ...1916 Chapter 42 Fields ...
Page 2035: ...Properties of a detail callout The Properties of a Callout Tool 1995 ...
Page 2060: ...2020 Chapter 45 Callouts ...
Page 2170: ...2130 Chapter 47 AEC Content and DesignCenter ...
Page 2171: ...Other Utilities 6 2131 ...
Page 2172: ...2132 Chapter 48 Other Utilities ...
Page 2182: ...2142 Chapter 51 Reference AEC Objects ...
Page 2212: ...2172 Chapter 52 Customizing and Adding New Content for Detail Components ...
Page 2217: ...AutoCAD Architecture 2008 Menus 54 2177 ...
Page 2226: ...2186 Chapter 54 AutoCAD Architecture 2008 Menus ...
Page 2268: ...2228 Index ...




