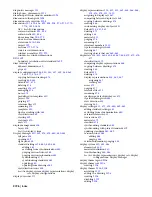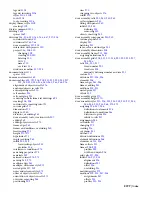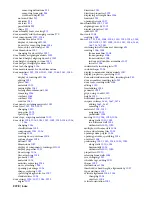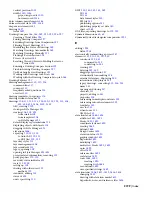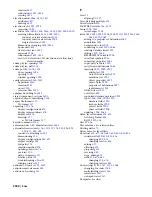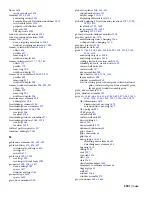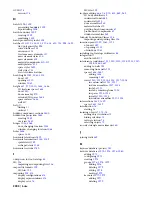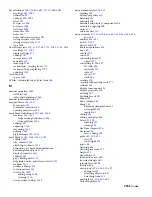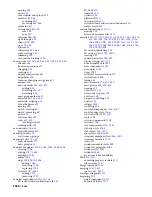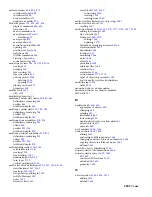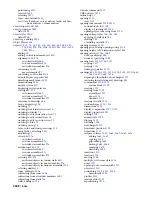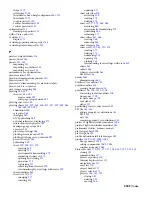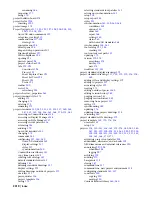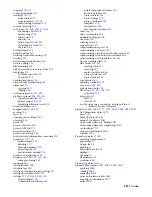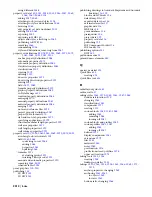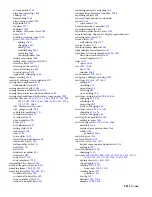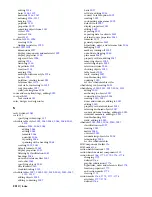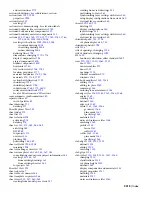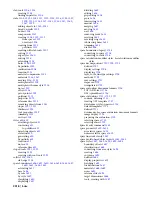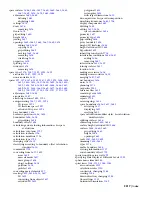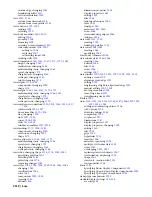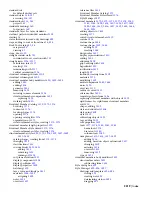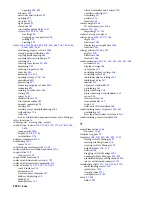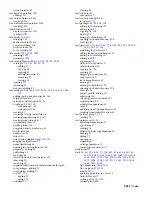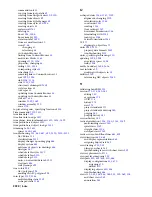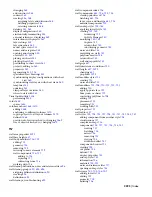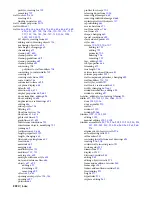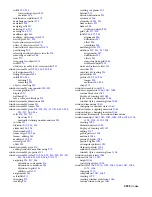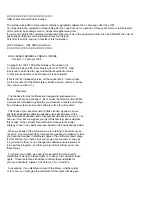
renaming
186
properties
177
using
170
project bulletin board
178
project fields
1905
inserting
1905
project image
178
Project Navigator
157
,
193–195
,
197–198
,
200–202
,
212
,
294
,
317–318
,
320
AutoCAD undo commands
193
categories, creating
212
command line
317–318
closing
318
context menu
198
details pane
198
drag-and-drop operations
201
Drawing Explorer
197
MDI compliance
320
opening
193
preview pane
198
project status bar
202
tabs
193–195
Constructs
194
Project
193
Sheet Explorer View
195
Sheet Set View
195
Sheets
195
Views
195
toolbar
200
views
294
refreshing
294
project sheet set, properties
265
project standard styles
375
adding
375
changing
375
deleting
375
renaming
375
project standards
150
,
183
,
331
,
333
,
335–337
,
340–345
,
347
,
351
,
353–354
,
356–361
,
368
,
370–375
,
383
accessing in Content Browser
356
accessing in Display Manager
358
accessing in Style Manager
357
accessing in tool palettes
356
activating
344
auditing
370
AutoCAD standards
342
changing
375
commands
383
configuring
337
,
340
,
342
AutoCAD standards
342
display settings
337
styles
337
synchronization
340
Content Browser library
351
copy from project
343
creating tool catalogs
347
default standards folder
343
defining
183
defining standards drawings
337
display settings
333
editing drawings outside of projects
371
overview
333
prerequisistes
336
project template
336
saving
372
selecting standards tool palettes
353
setting up synchronization
341
setup
336
setup report
345
styles
333
synchronization
340
,
359–360
,
368
conditions
359
options
340
order
360
report
368
settings
340
status
360
with AutoCAD standards
368
synchronizing
358
,
361
tool catalog
351
,
354
creating
354
tool content root path
351
updating
373
version
373–374
exceptions
374
history
374
new
374
workflow
333
,
335
project standards display drawings
372
project standards drawings
337
,
339
,
371–372
,
376
,
378–
382
adding styles and display settings
379
adding to projects
337
associating styles
339
creating
371
editing outside of project
382
editing version history
380
purging version
381
purging version history
381
removing from project
337
saving
372
synchronizing
382
updating
376
updating from project drawings
378
versioning
380
project standards style drawings
372
project template
159
,
175–176
,
336
overview
159
setup
336
projects
118
,
150–151
,
156–161
,
172–178
,
180
,
183
,
185–
187
,
191–192
,
202–203
,
215
,
261
,
292
,
297–300
,
302–303
,
305–313
,
315–320
,
331
,
335
,
337
,
343
,
358
,
361
,
368
,
370
,
373
activating project tool palettes
202
addendums, alternates, and as-builts
319
AEC dimensions and external references
320
annotating
297–298
schedules
298
tagging
297
archiving
319
auditing
370
basepoints
319
closing
187
command line
317
command line, new project environment
318
configuring standards
183
,
337
constructs
320
copying
320
moving
320
Content Browser library
160
,
180
2210 | Index
Summary of Contents for 00128-051462-9310 - AUTOCAD 2008 COMM UPG FRM 2005 DVD
Page 1: ...AutoCAD Architecture 2008 User s Guide 2007 ...
Page 4: ...1 2 3 4 5 6 7 8 9 10 ...
Page 40: ...xl Contents ...
Page 41: ...Workflow and User Interface 1 1 ...
Page 42: ...2 Chapter 1 Workflow and User Interface ...
Page 146: ...106 Chapter 3 Content Browser ...
Page 164: ...124 Chapter 4 Creating and Saving Drawings ...
Page 370: ...330 Chapter 6 Drawing Management ...
Page 440: ...400 Chapter 8 Drawing Compare ...
Page 528: ...488 Chapter 10 Display System ...
Page 540: ...500 Chapter 11 Style Manager ...
Page 612: ...572 Chapter 13 Content Creation Guidelines ...
Page 613: ...Conceptual Design 2 573 ...
Page 614: ...574 Chapter 14 Conceptual Design ...
Page 678: ...638 Chapter 16 ObjectViewer ...
Page 683: ...Designing with Architectural Objects 3 643 ...
Page 684: ...644 Chapter 18 Designing with Architectural Objects ...
Page 788: ...748 Chapter 18 Walls ...
Page 942: ...902 Chapter 19 Curtain Walls ...
Page 1042: ...1002 Chapter 21 AEC Polygons ...
Page 1052: ...Changing a door width 1012 Chapter 22 Doors ...
Page 1106: ...Changing a window width 1066 Chapter 23 Windows ...
Page 1172: ...1132 Chapter 24 Openings ...
Page 1226: ...Using grips to change the flight width of a spiral stair run 1186 Chapter 25 Stairs ...
Page 1368: ...Using the Angle grip to edit slab slope 1328 Chapter 28 Slabs and Roof Slabs ...
Page 1491: ...Design Utilities 4 1451 ...
Page 1492: ...1452 Chapter 30 Design Utilities ...
Page 1536: ...1496 Chapter 31 Layout Curves and Grids ...
Page 1564: ...1524 Chapter 32 Grids ...
Page 1611: ...Documentation 5 1571 ...
Page 1612: ...1572 Chapter 36 Documentation ...
Page 1706: ...Stretching a surface opening Moving a surface opening 1666 Chapter 36 Spaces ...
Page 1710: ...Offsetting the edge of a window opening on a freeform space surface 1670 Chapter 36 Spaces ...
Page 1956: ...1916 Chapter 42 Fields ...
Page 2035: ...Properties of a detail callout The Properties of a Callout Tool 1995 ...
Page 2060: ...2020 Chapter 45 Callouts ...
Page 2170: ...2130 Chapter 47 AEC Content and DesignCenter ...
Page 2171: ...Other Utilities 6 2131 ...
Page 2172: ...2132 Chapter 48 Other Utilities ...
Page 2182: ...2142 Chapter 51 Reference AEC Objects ...
Page 2212: ...2172 Chapter 52 Customizing and Adding New Content for Detail Components ...
Page 2217: ...AutoCAD Architecture 2008 Menus 54 2177 ...
Page 2226: ...2186 Chapter 54 AutoCAD Architecture 2008 Menus ...
Page 2268: ...2228 Index ...

