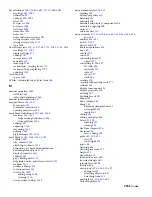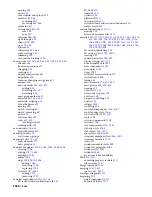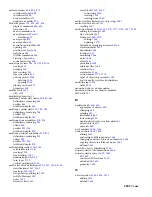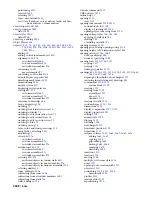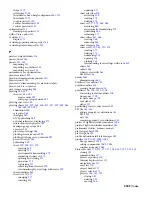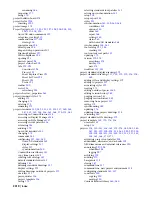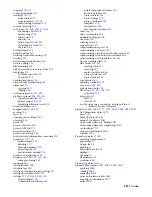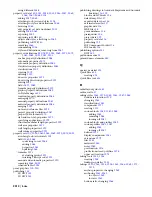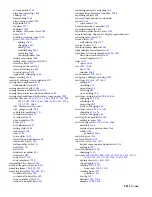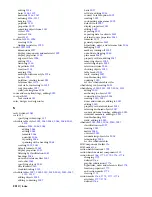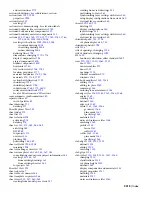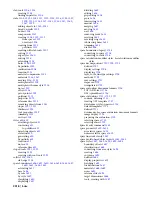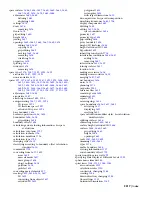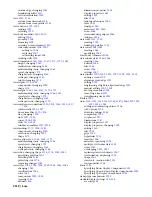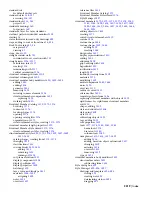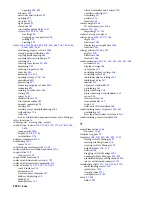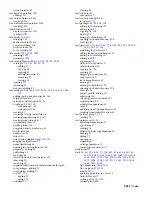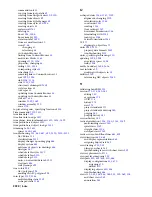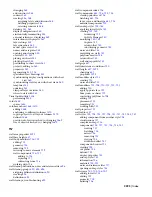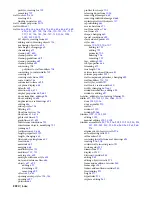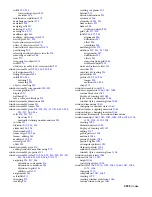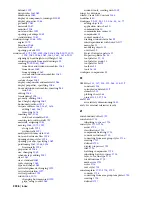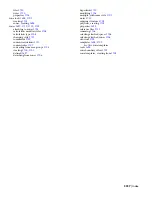
standard sets
See default display sets
standard styles
356–357
accessing
356–357
standard tools
334
,
345
project
345
standards drawings
160
for projects
160
standards, layer. See layer standards
starburst pattern in window muntins
1101
starting
16
status indicator for read-only drawings
492
steps, adding to roof or floor line
676
,
838
Stock Tool catalog
81
,
94
categories
94
viewing
81
stops, door
1032
straight curtain walls
753
curtain wall tools, creation with
753
straight stairs
1136–1137
calculation rules
1137
creating
1136
terminating with
1137
vertical orientation
1136
structural column grid tools
1502
structural column grids
1502
structural member body modifiers
1420
,
1422–1424
adding
1420
editing
1424
geometry
1423
removing
1424
restoring to mass element
1424
structural member components
1422
replacing
1422
working with
1420
Structural Member Catalog
1370
,
1373–1376
browsing
1373
content of
1374
locating shapes
1376
opening
1374
opening catalog files
1376
organization of
1373
structural member styles, creating
1373–1375
structural member length properties
2072
Structural Member Style wizard
1370
,
1376
structural member styles, creating
1376
structural member styles
493
,
1373–1376
,
1419
,
1427–1429
,
1431–1435
catalog shapes, creating from
1374–1375
changing
1419
classifications
1435
custom blocks
1433–1435
adding
1433
removing
1435
turning off
1434
cut plane elevation
1433
display components
1428
display problems
493
display properties
1429
hatching
1432
layer, color, and linetype
1431
materials
1428–1429
assigning
1429
notes
1435
overview
1427
reference files
1435
Structural Member Catalog
1373
Structural Member Style wizard
1376
Style Manager
1427
structural members
1370
,
1372–1373
,
1377–1378
,
1380
,
1383
,
1385
,
1402–1403
,
1407–1414
,
1417–1422
,
1425–1426
,
1430
,
1436–1437
,
1439
,
1442
,
1444
,
1448
,
2033
adding objects to
1425
creating
1373
curved structural members
1412
custom
1436
custom shape
1448
custom shapes
1439
,
1448
adding
1439
creating
1448
design rules
1437
display representations
1430
editing
1403
endpoint
1409
grips, editing with
1403
hyperlinks
1420
justification
1412
length
1407
linework, creating from
1402
materials
1372
modifying
1439
multi-component
1442
,
1444
notes
1420
overview
1370
radius of curved
1411
reference files
1420
removing objects from
1426
replacing structural members with objects
1422
rigid frames. See rigid frame structural members
roll
1410
shapes, adding
1439
start and end offsets
1408
start point
1409
styles
1419
subtracting objects
1421
tags, adding
2033
tool properties
1419
tools
1377–1378
,
1380
,
1383
,
1385
beam tools
1378
brace tools
1380
column tools
1383
trim planes
1413–1414
,
1417–1419
adding
1414
adding, based on object or linework
1417
changing
1419
mitering
1418
overview
1413
removing
1419
type of
1413
structural members body modifiers
1421
structural members
1421
subtracting from
1421
Style dialog box
491
Style Manager
490–496
,
1427
drawings and templates
494–495
closing
495
creating new
495
determining status of
494
dragging
495
2219 | Index
Summary of Contents for 00128-051462-9310 - AUTOCAD 2008 COMM UPG FRM 2005 DVD
Page 1: ...AutoCAD Architecture 2008 User s Guide 2007 ...
Page 4: ...1 2 3 4 5 6 7 8 9 10 ...
Page 40: ...xl Contents ...
Page 41: ...Workflow and User Interface 1 1 ...
Page 42: ...2 Chapter 1 Workflow and User Interface ...
Page 146: ...106 Chapter 3 Content Browser ...
Page 164: ...124 Chapter 4 Creating and Saving Drawings ...
Page 370: ...330 Chapter 6 Drawing Management ...
Page 440: ...400 Chapter 8 Drawing Compare ...
Page 528: ...488 Chapter 10 Display System ...
Page 540: ...500 Chapter 11 Style Manager ...
Page 612: ...572 Chapter 13 Content Creation Guidelines ...
Page 613: ...Conceptual Design 2 573 ...
Page 614: ...574 Chapter 14 Conceptual Design ...
Page 678: ...638 Chapter 16 ObjectViewer ...
Page 683: ...Designing with Architectural Objects 3 643 ...
Page 684: ...644 Chapter 18 Designing with Architectural Objects ...
Page 788: ...748 Chapter 18 Walls ...
Page 942: ...902 Chapter 19 Curtain Walls ...
Page 1042: ...1002 Chapter 21 AEC Polygons ...
Page 1052: ...Changing a door width 1012 Chapter 22 Doors ...
Page 1106: ...Changing a window width 1066 Chapter 23 Windows ...
Page 1172: ...1132 Chapter 24 Openings ...
Page 1226: ...Using grips to change the flight width of a spiral stair run 1186 Chapter 25 Stairs ...
Page 1368: ...Using the Angle grip to edit slab slope 1328 Chapter 28 Slabs and Roof Slabs ...
Page 1491: ...Design Utilities 4 1451 ...
Page 1492: ...1452 Chapter 30 Design Utilities ...
Page 1536: ...1496 Chapter 31 Layout Curves and Grids ...
Page 1564: ...1524 Chapter 32 Grids ...
Page 1611: ...Documentation 5 1571 ...
Page 1612: ...1572 Chapter 36 Documentation ...
Page 1706: ...Stretching a surface opening Moving a surface opening 1666 Chapter 36 Spaces ...
Page 1710: ...Offsetting the edge of a window opening on a freeform space surface 1670 Chapter 36 Spaces ...
Page 1956: ...1916 Chapter 42 Fields ...
Page 2035: ...Properties of a detail callout The Properties of a Callout Tool 1995 ...
Page 2060: ...2020 Chapter 45 Callouts ...
Page 2170: ...2130 Chapter 47 AEC Content and DesignCenter ...
Page 2171: ...Other Utilities 6 2131 ...
Page 2172: ...2132 Chapter 48 Other Utilities ...
Page 2182: ...2142 Chapter 51 Reference AEC Objects ...
Page 2212: ...2172 Chapter 52 Customizing and Adding New Content for Detail Components ...
Page 2217: ...AutoCAD Architecture 2008 Menus 54 2177 ...
Page 2226: ...2186 Chapter 54 AutoCAD Architecture 2008 Menus ...
Page 2268: ...2228 Index ...

