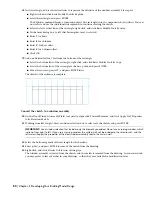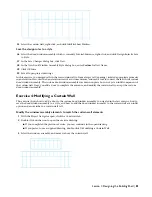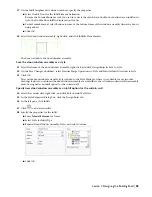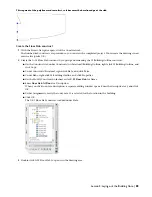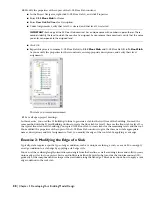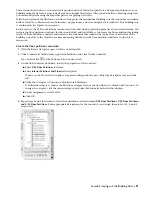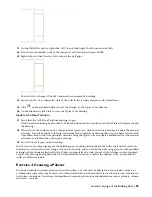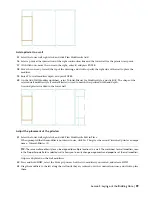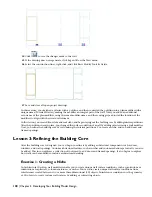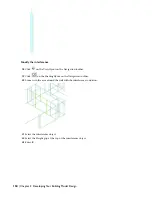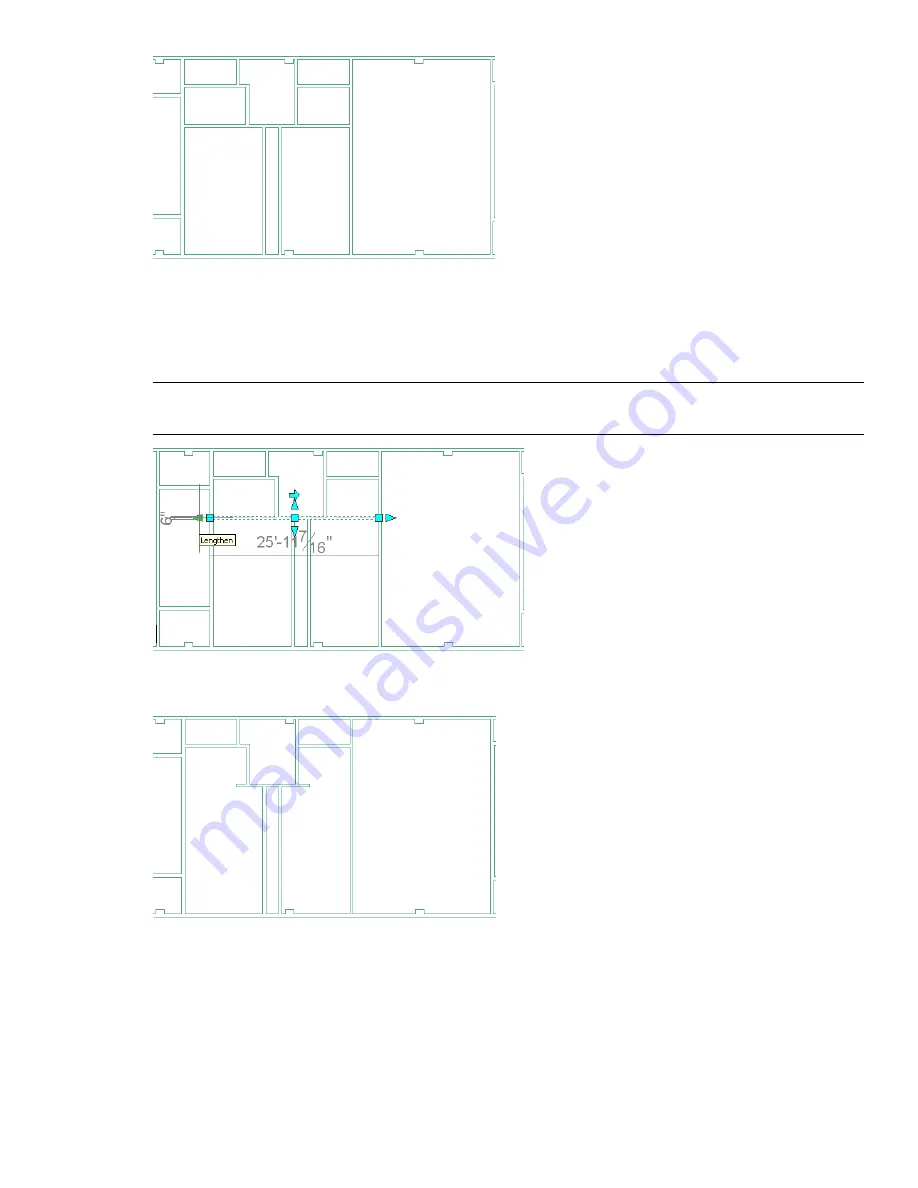
Use grips to adjust wall lengths
17
Select the lower horizontal wall you added to display its grips, and hover the cursor over the wall grips to locate
the Lengthen grips.
Lengthen grips exist at both ends of the wall segment and can be used to shorten the length of the wall.
TIP:
The AutoCAD commands such as Break, Trim, Extend, and Fillet work with walls. The graph line represents the
precise points of wall placement and for extend/trim the cutting edge can be a line or polyline as well as another wall.
18
Select the Lengthen grips, and stretch the ends of the wall. Enter 5’ to shorten the wall, as shown in the illustration
below.
19
Right-click, and click Deselect All to turn off the wall grips.
Change the style of a wall
20
Zoom in to the emergency exit stairwell area on the right of the core.
94 | Chapter 3 Developing Your Building Model Design

