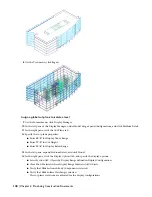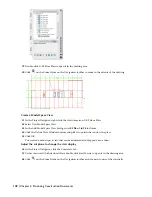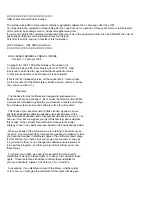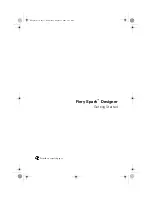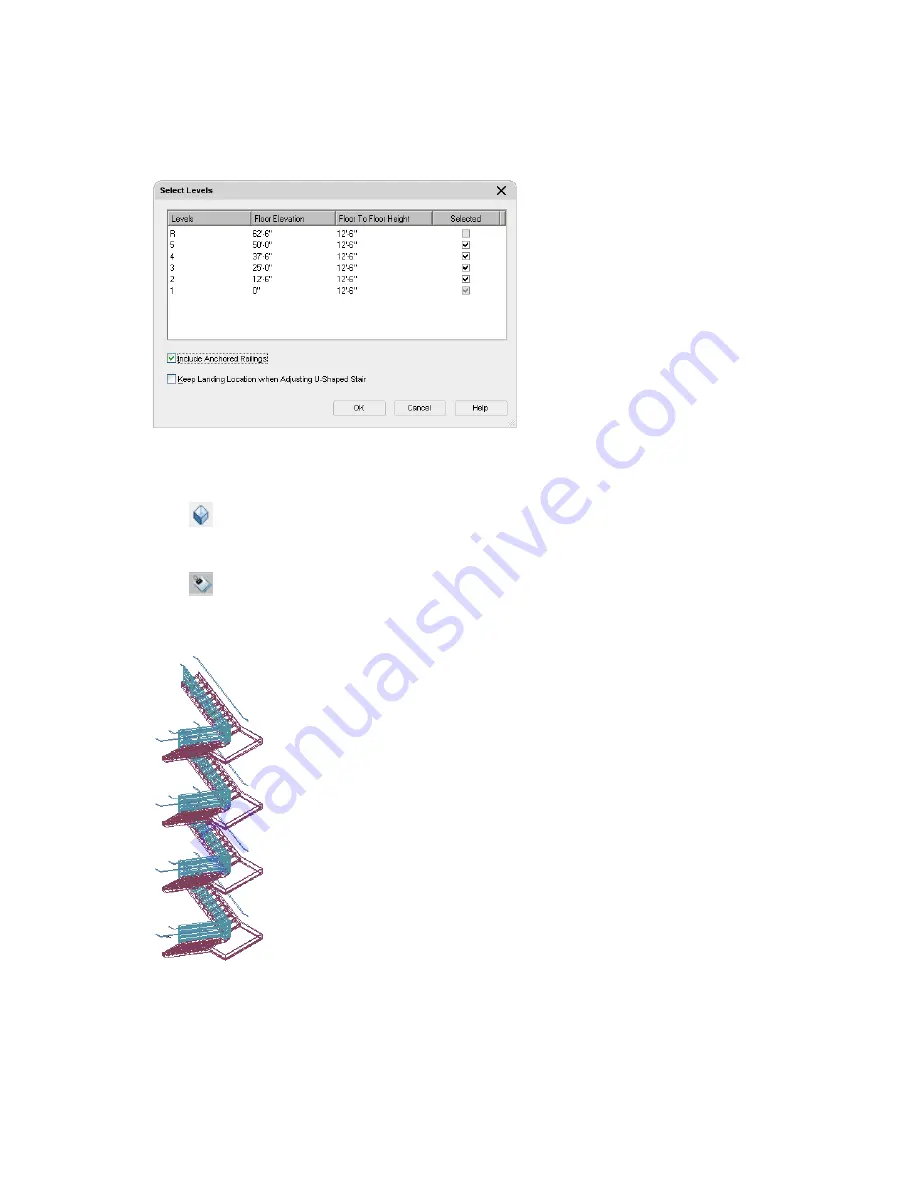
Generating the stair tower
28
Select the stair at location 2, right-click, and click Stair Tower Generate.
29
Select the railings, and press ENTER.
30
In the Select Levels dialog box, verify that all levels are selected except R (Roof).
31
Select Include Anchored Railings.
32
Click OK.
33
Repeat steps 28 through 32 for the stair at location 1.
34
Click
on the Views flyout on the Navigation toolbar to display the stair towers in an isometric view.
Detach the Typical Core external reference
35
Click
in the lower-right corner of the drawing area to open the Xref Manager.
36
In the Xref Manager dialog box, select Typical Core, and click Detach.
37
Click OK.
128 | Chapter 3 Developing Your Building Model Design



























