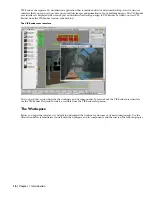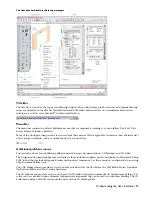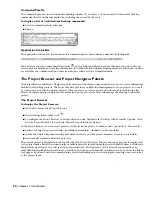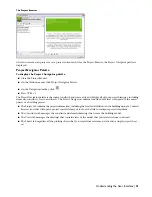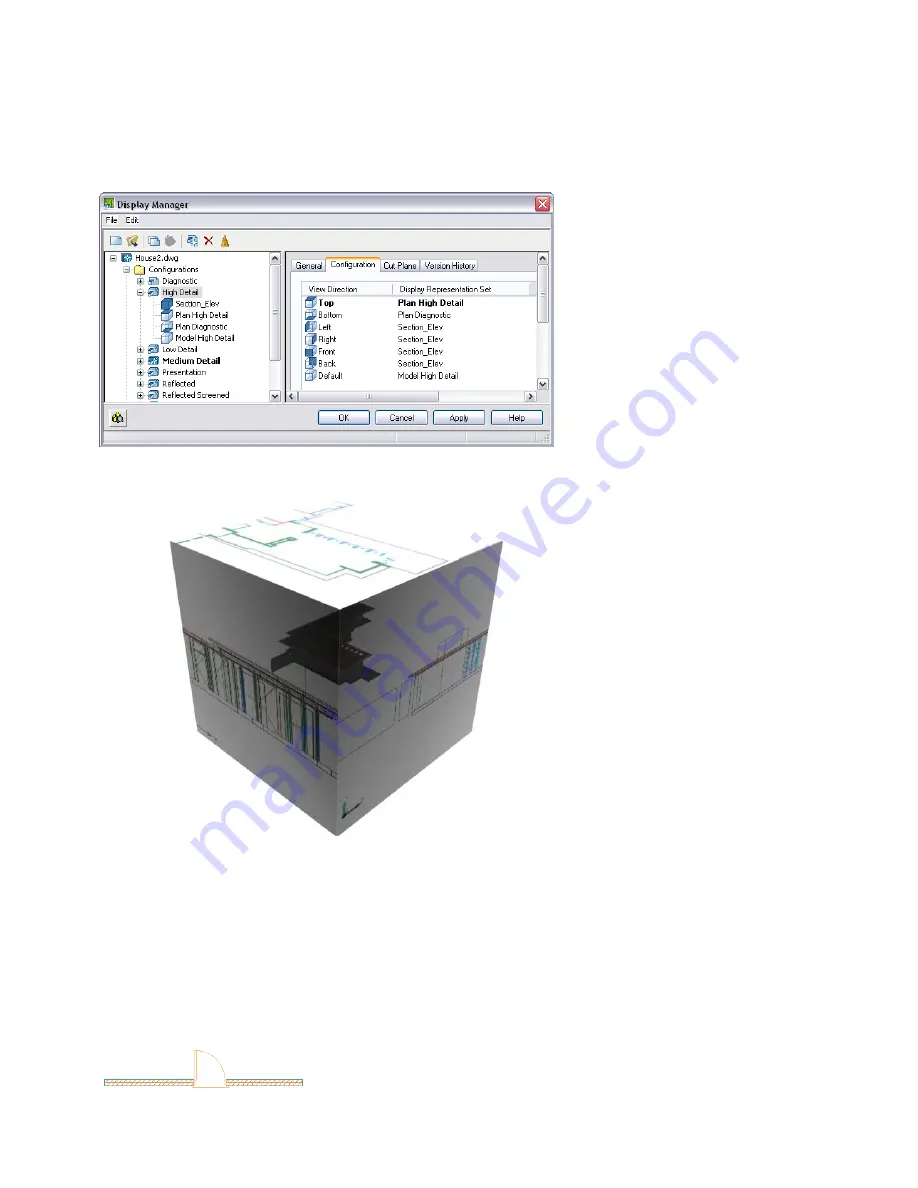
Different object display representations are grouped in display sets. Display sets group display representations according
to the type of view the objects need to display in. For example, the Plan display set includes the Plan display
representations of walls, curtain walls, doors, stairs, railings, and roofs. Display sets are then assigned to view directions
in display configurations, which can be changed for the drawing area and can be attached to viewports in a sheet
layout. By changing the display configuration and/or view direction in a viewport, objects in that viewport can display
differently, you can ''represent'' the same objects multiple ways for use in different types of drawings.
A display configuration has representation sets assigned to view direction
The drawing is a volume (cube) with representation sets assigned to the viewing direction.
Drawing templates provided with Architectural Desktop contain display settings that you use to easily manage the
display of objects in your drawings created from these templates. They also associate particular layer standards and
layer key styles to drawings. Object styles are not included in the templates, but stored and managed in one or more
external drawings.
Next, you want to add a door to the example wall. You select a door tool, and select the wall. You can adjust any of
the properties of the door in the Properties palette before you select the wall a second time to place the door in the
wall. Simply moving the cursor to either side of the wall before you place the door flips the door swing from one face
of the wall to the other.
A door placed in a wall
Overview:Working in Architectural Desktop | 9






















