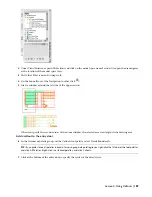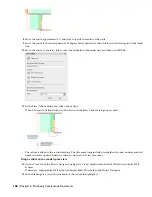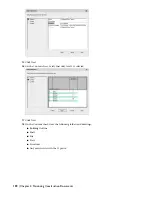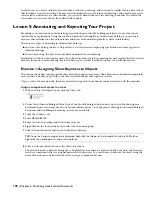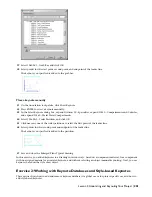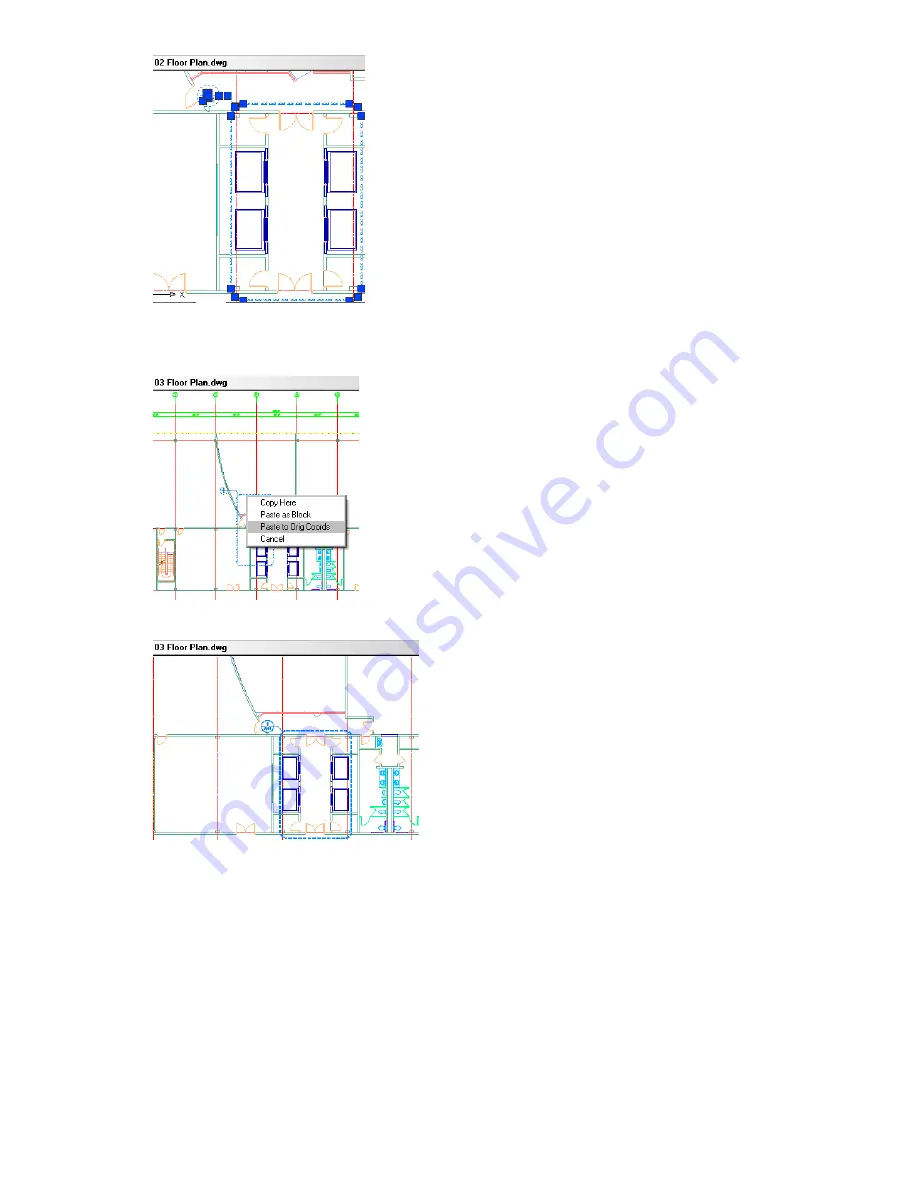
11
Right-click and select Clipboard
➤
Copy.
12
Click in the drawing area of the 03Floor Plan.dwg, right-click and select Paste to Orig Coords.
The detail boundary and title mark are copied into the drawing at their original coordinates.
13
Repeat steps 10-12 for the detail boundary, title mark, and leader for the restroom.
196 | Chapter 4 Producing Construction Documents






