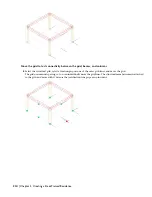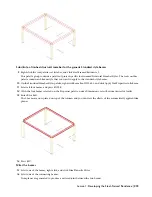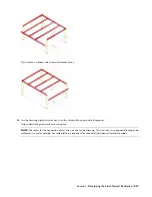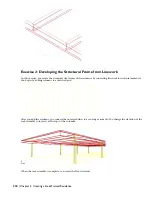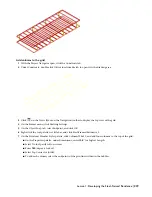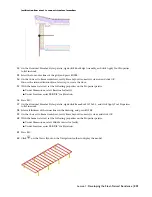
Exercise 4: Creating Roof, Ceiling, and Floor Slabs
In this exercise, you create roof, ceiling, and floor slabs for the steel-framed residence. You create the slabs above and
below the glass skin of the residence, which is provided in the dataset. After you create the slabs, you apply materials
to them to differentiate between the three slab types, making them look more realistic. You also change the materials
of the upper and lower glazing members that compose the residence skin.
You create the slabs from a closed rectangular polyline that represents the geometry of the slabs. It is placed in the
drawing at the height at which you want to create the floor slab. When you create the roof and ceiling slabs, you project
them to the appropriate heights above the outline, and assign them each a thickness. You retain the outline in the
drawing after you create the roof and ceiling slabs, and then convert it directly to the floor slab.
To apply materials to the slabs and glazing members, you use the standard Material tool on the Design palette to assign
material definitions. A material definition is a set of display settings that depict a real-world material. To apply a material
to an object, you assign a material definition to applicable display components in the style of an object. When you
assign a material definition in an object style, the material is applied to all objects in the drawing that share that style,
like the slabs that you create in this exercise. You learn how to change, or ''override,'' the material definition that has
been assigned to an object by its style to assign a unique material to the individual object.
You complete the exercise by creating a palette of project-specific material tools. Projects standards have been applied
to this project, and the project contains a project-specific tool group named Steel-Framed Residence_I. When you begin
the exercise, this tool group contains only a single palette, Structural Member Styles. You add a Materials palette that
contains the new materials that you apply in the exercise.
Create roof and ceiling slabs
1
With the Project Navigator open, click the Constructs tab.
228 | Chapter 5 Creating a Steel-Framed Residence

