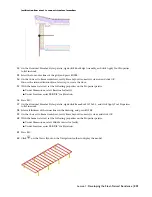
The upper and lower glazing members all have an ash material applied to them.
47
To redisplay the roof and ceiling slabs, click
on the drawing window status bar, and click End Object Isolation.
48
On the File menu, click Save to save the materials change to the upper glazing members.
The new Materials tool palette is now part of the project tool group and will be available if you open another
project drawing.
Lesson 2: Creating a Roof Enclosure and a Screen
In this lesson, you create roof slabs from a roof object and create structural members by edge and by fill to create the
framing members of a roof. You trim the structural members by edge and by face.
Exercise 1: Creating Structural Members from a Roof Slab
In this exercise, you create structural members on a roof slab.
Convert a roof to roof slabs
1
With the Project Navigator open, click the Constructs tab.
2
Under the Elements folder, double-click X-Structure from Slab.
The drawing contains a roof.
3
Click
on the Shading toolbar to display a wireframe view of the roof.
234 | Chapter 5 Creating a Steel-Framed Residence
















































