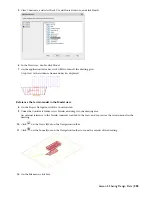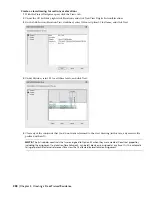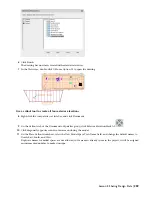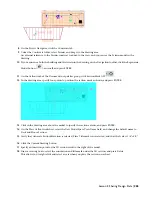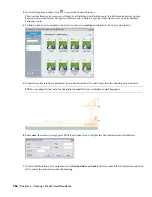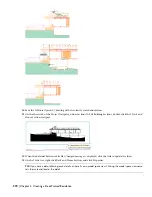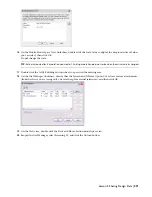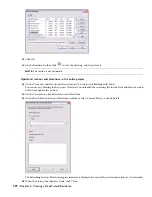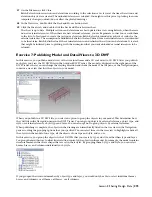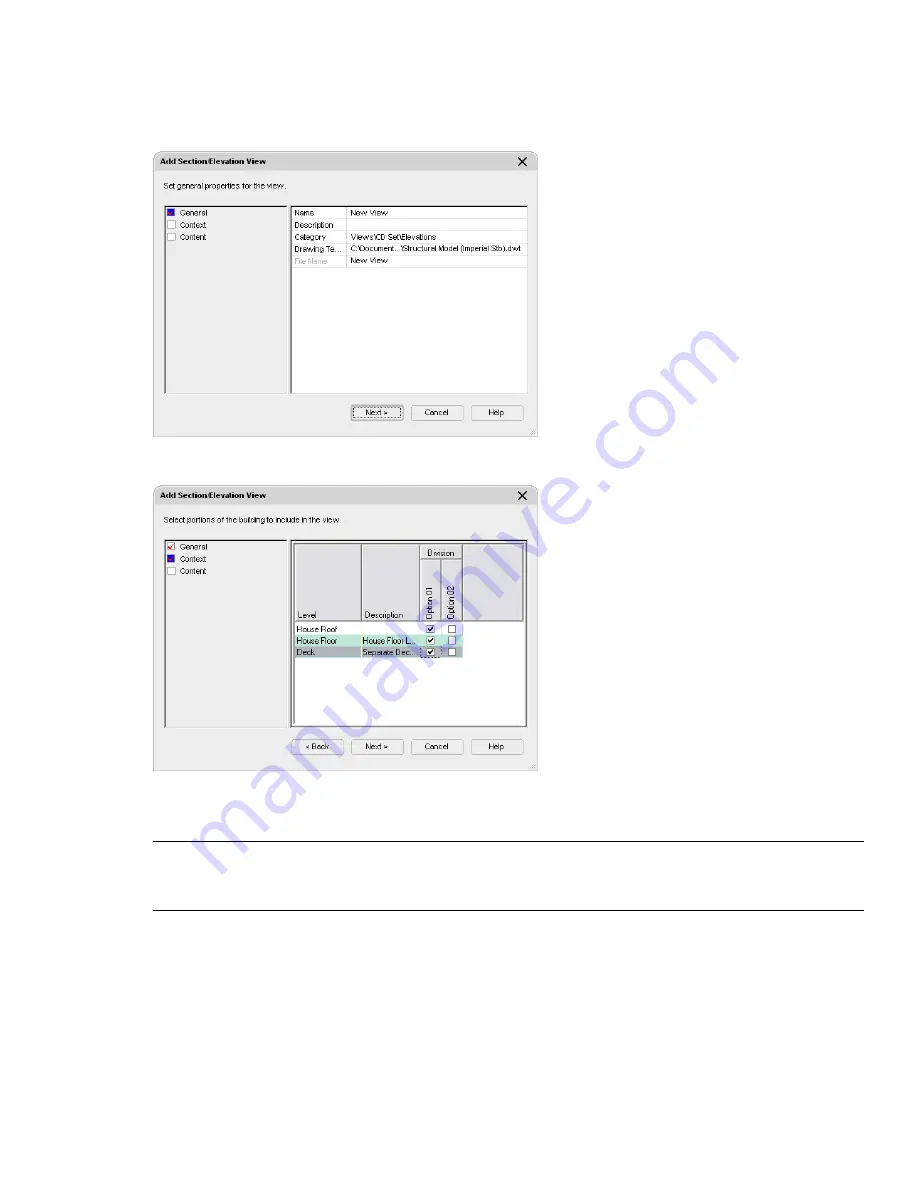
Create a view drawing for sections or elevations
1
With the Project Navigator open, click the Views tab.
2
Under the CD Set folder, right-click Elevations, and click New View Dwg
➤
Section/Elevation.
3
On the Add Section/Elevation View worksheet, enter X-House Option 01 for Name, and click Next.
4
Under Division, select 01 for all three levels, and click Next.
5
Clear any of the constructs that you do not want referenced to the view drawing (in this case, any exercise file
prefixed with an X).
NOTE:
The list includes constructs that were assigned to Option 01 when they were created. Construct properties,
including the assignment to a location (level/division), can be left blank or re-assigned at any time. It is this automatic
listing of potential external references for a view that is affected by level/division assignment.
258 | Chapter 5 Creating a Steel-Framed Residence










