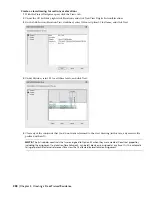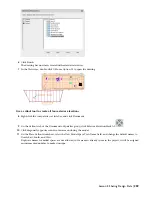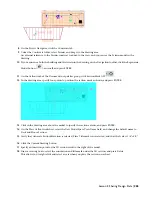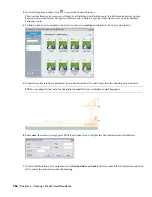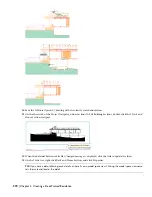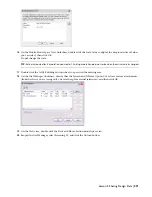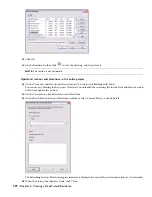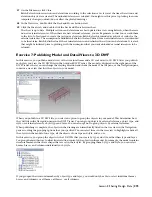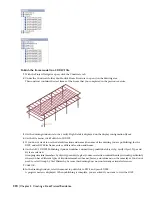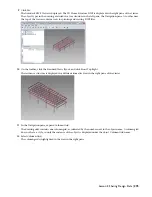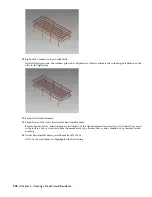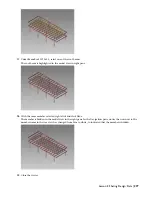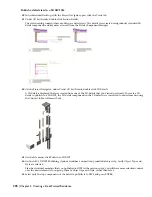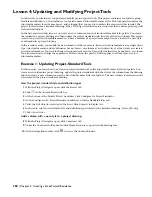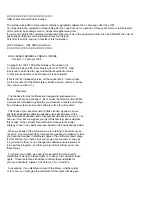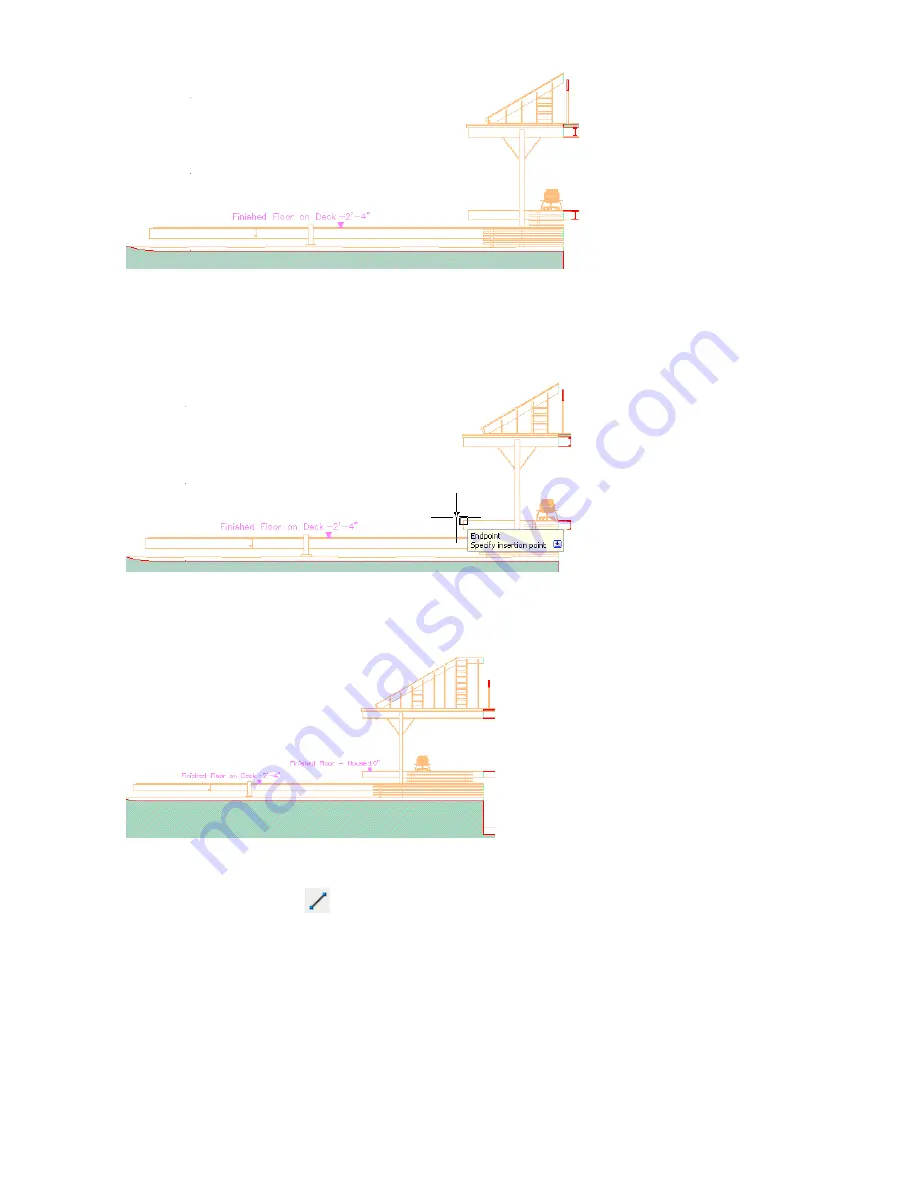
8
Drag Elevation Label (2) from the Content Browser into the drawing again, and specify an insertion point at the
edge of the house floor as shown.
The text is sized correctly for the active drawing scale.
.
9
On the Add Elevation Level worksheet, enter
Finished Floor - House
for Prefix, and click OK to insert the annotation
into the drawing.
10
Close the Content Browser.
11
On the Shapes toolbar, click
, specify two points to draw a line where the stepped section changes, and press
ENTER.
Lesson 3: Sharing Design Data | 269




