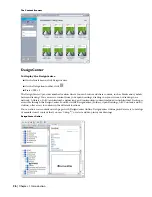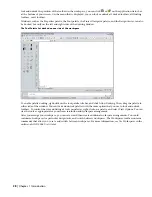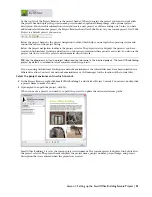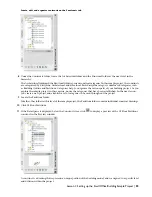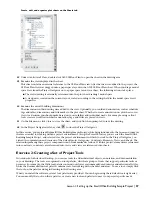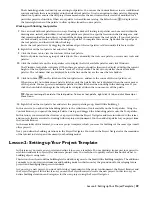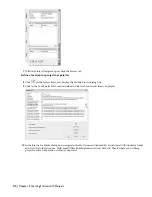
Create, edit, and organize specific views of the building model on the Views tab
19
Under Interior, click 02 Floor Plan.
20
Click
to display a preview of the 02 Floor Plan view.
Views reference the appropriate constructs according to their location within the building. When you create a view
of the building model, you select the level or levels for which you want to create the view, and all constructs
assigned to that level are referenced into the view drawing automatically. The 02 Floor Plan view was created by
selecting level 2, which automatically referenced all constructs that were assigned to level 2: Typical Building
Outline, 02 Floor Partitions, Typical Floor Shell, Column Grid, and 02 Floor Slab.
When you create a view, you can exclude individual constructs that are assigned to the portion of the building
model for which you are generating the view. For example, in 02 Floor Plan, the building outline construct assigned
to level 2, Typical Building Outline, was excluded. You can also include additional constructs as needed, such as
a structural framing construct assigned to another floor, which you want to see in the 2 floor plan.
You can add annotation to a model space view, much like you added annotation in model space in previous releases
of Architectural Desktop. As shown next, you can also add annotation to plot sheets, much like you added annotation
in paper space in previous releases of the software.
Explore sheets
21
Click the Sheets tab.
Plot sheets reference model space views, and can be used to add annotation data to the project. In the sample
project, the plot sheets represent a set of construction documents for your building project.
On the Sheets tab of the Project Navigator, you can create and manage the plotting sheets for a project. You work
with the project sheet set, and can perform tasks that affect the entire sheet set, such as creating a sheet list or
publishing the sheet set. You can also create sheet subsets; open sheet views; assign numbers to sheet views; and
add, modify, or delete sheets in the project.
Notice that the Sheet Set View displays the hierarchy of sheets and sheet subsets for the sample project.
36 | Chapter 2 Getting Started with Projects





