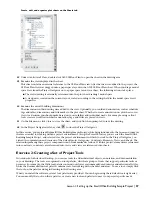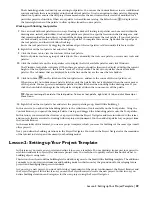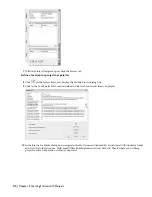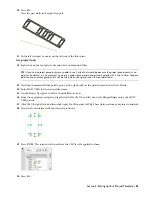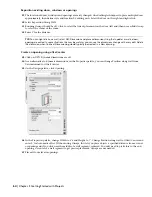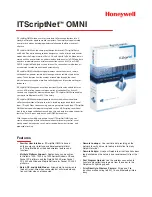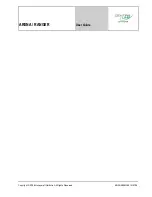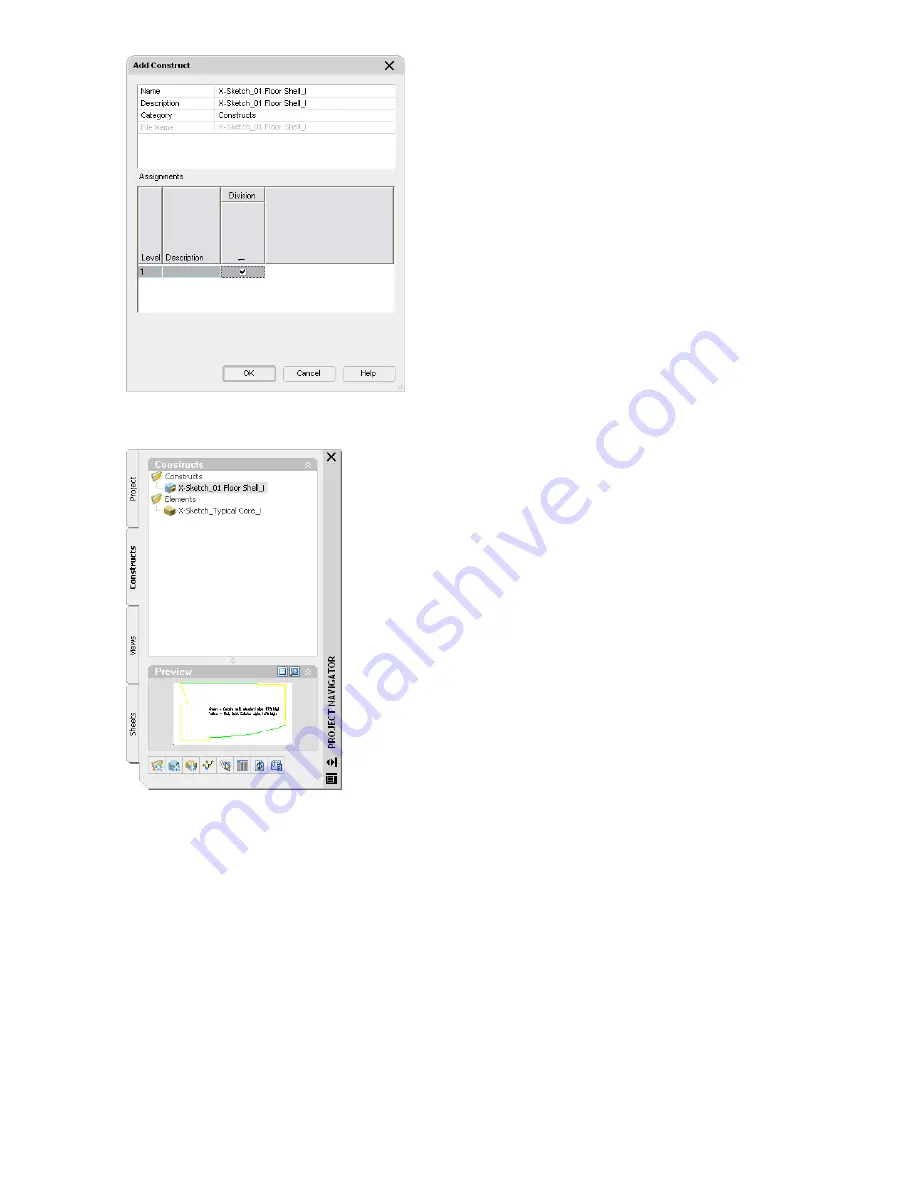
The first floor shell sketch is now added to the project as a construct and assigned to the first floor of the main
building (division 1) within the project.
Add a drawing with object styles
9
Open Windows Explorer and copy the Styles_STD.dwg file in the my documents/autodesk/my projects/small office
building_I/standards/object styles folder to the my documents/autodesk/my projects/small office building/standards/object
styles folder. You will use the styles in this drawing to configure standards and to generate project tools.
The first floor shell sketch is now added to the project as a construct and assigned to the first floor of the main
building (division 1) within the project. The legacy drawing representing a collection of styles you wish to be
standard has been copied to your project.
In this exercise, you added sketches of the first floor shell and typical core geometry that you want to reference on each
floor. You also copied a drawing containing objects to the standards\object styles folder. You will use this to create
project specific standards and tools. In the next two exercises, you create project standards and tools and you use the
sketches to create finished objects in each drawing by converting linework.
Lesson 2: Setting up Your Project Template | 49



